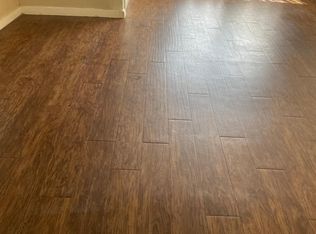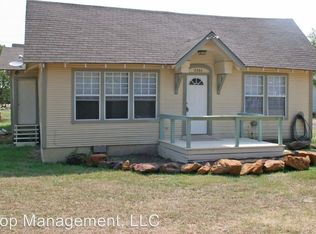Sold on 09/26/25
Price Unknown
3381 Swisher Rd, Denton, TX 76208
3beds
1,348sqft
Single Family Residence
Built in 1969
0.65 Acres Lot
$321,100 Zestimate®
$--/sqft
$1,807 Estimated rent
Home value
$321,100
$302,000 - $340,000
$1,807/mo
Zestimate® history
Loading...
Owner options
Explore your selling options
What's special
Nestled in a sought-after pocket of southern Denton, this beautifully remodeled 1960s pier-and-beam home offers the perfect balance of privacy and convenience, set on a rare 0.65 acre lot surrounded by established neighborhoods! This 3-bedroom home has been thoughtfully updated with luxury vinyl plank and laminate flooring throughout, a fully remodeled kitchen featuring striking royal blue cabinetry with 7 ply strength and dovetail construction, butcher-block-look countertops, and stainless steel appliances, plus a completely renovated bathroom. Recent improvements include a GAF 40-year shingle roof, HVAC air handler & furnace (2018), condenser-heat pump (2019), Norweco Singulair Green aerobic septic system (2018) with city permitting and inspection, and structural engineer-recommended foundation work completed in 2024 with a lifetime transferrable warranty. Additional upgrades include a new wood fence (2023) and updated garage door openers and man door (2023–24). Outdoor living features a welcoming front porch, a covered back patio overlooking a large private backyard with firepit area, a spacious 24x23 detached two-car garage-workshop, and a 24x12 storage shed. Utility costs are refreshingly low, with water & trash averaging $40–$60 per month and electricity averaging $170 per month, all while being conveniently close to schools, shopping, and dining—making this home a true hidden gem in the heart of Denton.
Zillow last checked: 8 hours ago
Listing updated: September 27, 2025 at 12:14pm
Listed by:
Michael Osborne 0632468 940-484-9411,
Keller Williams Realty 940-484-9411
Bought with:
Barkley Harris
Keller Williams Prosper Celina
Source: NTREIS,MLS#: 21026574
Facts & features
Interior
Bedrooms & bathrooms
- Bedrooms: 3
- Bathrooms: 1
- Full bathrooms: 1
Primary bedroom
- Level: First
- Dimensions: 14 x 13
Bedroom
- Level: First
- Dimensions: 12 x 12
Bedroom
- Level: First
- Dimensions: 12 x 11
Dining room
- Level: First
- Dimensions: 12 x 8
Other
- Level: First
- Dimensions: 10 x 8
Kitchen
- Level: First
- Dimensions: 12 x 10
Living room
- Level: First
- Dimensions: 20 x 14
Utility room
- Level: First
- Dimensions: 8 x 7
Heating
- Central, Electric
Cooling
- Central Air, Electric
Appliances
- Included: Dishwasher, Electric Range, Disposal, Microwave, Refrigerator
- Laundry: Washer Hookup, Electric Dryer Hookup
Features
- Cable TV
- Flooring: Vinyl
- Has basement: No
- Has fireplace: No
Interior area
- Total interior livable area: 1,348 sqft
Property
Parking
- Total spaces: 2
- Parking features: Door-Multi, Garage Faces Front, Garage, Garage Door Opener, Oversized
- Garage spaces: 2
Features
- Levels: One
- Stories: 1
- Patio & porch: Rear Porch, Covered, Front Porch
- Pool features: None
- Fencing: Wood
Lot
- Size: 0.65 Acres
- Features: Back Yard, Interior Lot, Lawn, Landscaped
Details
- Parcel number: R164563
Construction
Type & style
- Home type: SingleFamily
- Architectural style: Detached
- Property subtype: Single Family Residence
Materials
- Foundation: Slab
- Roof: Composition,Shingle
Condition
- Year built: 1969
Utilities & green energy
- Sewer: Aerobic Septic
- Water: Public
- Utilities for property: Septic Available, Water Available, Cable Available
Community & neighborhood
Location
- Region: Denton
- Subdivision: G Walker
Other
Other facts
- Listing terms: Cash,Conventional,FHA,VA Loan
Price history
| Date | Event | Price |
|---|---|---|
| 9/26/2025 | Sold | -- |
Source: NTREIS #21026574 Report a problem | ||
| 9/4/2025 | Pending sale | $335,000$249/sqft |
Source: NTREIS #21026574 Report a problem | ||
| 8/27/2025 | Contingent | $335,000$249/sqft |
Source: NTREIS #21026574 Report a problem | ||
| 8/9/2025 | Listed for sale | $335,000+70.7%$249/sqft |
Source: NTREIS #21026574 Report a problem | ||
| 7/10/2018 | Listing removed | $196,250$146/sqft |
Source: KELLER WILLIAMS REALTY #13815255 Report a problem | ||
Public tax history
| Year | Property taxes | Tax assessment |
|---|---|---|
| 2025 | $3,123 -4.6% | $244,000 +5.4% |
| 2024 | $3,272 +16% | $231,452 +10% |
| 2023 | $2,821 -19% | $210,411 +10% |
Find assessor info on the county website
Neighborhood: 76208
Nearby schools
GreatSchools rating
- 6/10Pecan Creek Elementary SchoolGrades: PK-5Distance: 0.3 mi
- 3/10Bettye Myers Middle SchoolGrades: 6-8Distance: 1.8 mi
- 5/10Ryan High SchoolGrades: 9-12Distance: 2.5 mi
Schools provided by the listing agent
- Elementary: Pecancreek
- Middle: Bettye Myers
- High: Ryan H S
- District: Denton ISD
Source: NTREIS. This data may not be complete. We recommend contacting the local school district to confirm school assignments for this home.
Get a cash offer in 3 minutes
Find out how much your home could sell for in as little as 3 minutes with a no-obligation cash offer.
Estimated market value
$321,100
Get a cash offer in 3 minutes
Find out how much your home could sell for in as little as 3 minutes with a no-obligation cash offer.
Estimated market value
$321,100

