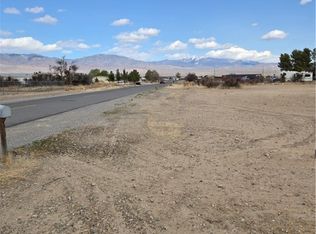Closed
$240,000
3381 W Simkins Rd, Pahrump, NV 89060
2beds
1,669sqft
Single Family Residence
Built in 1994
1.25 Acres Lot
$233,200 Zestimate®
$144/sqft
$1,564 Estimated rent
Home value
$233,200
$215,000 - $252,000
$1,564/mo
Zestimate® history
Loading...
Owner options
Explore your selling options
What's special
Manufactured Home burnt down. Replaced with conventional construction. Added on a large living room and den to original size. Total square feet are 1669. 3 1-day shades (2 singles, 1 double) storage sheds, well house, detached 1064 sq. ft. garage with built in car lift. Fully fenced with 2 double gates with 5-foot chain link. Covered parking next to house. (1 car). Northwest location close to the mountains.
PROPERTY WILL BE COMPLETELY CLEANED BY CLOSE OF ESCROW
Zillow last checked: 8 hours ago
Listing updated: September 04, 2025 at 03:55pm
Listed by:
Catherine M. Slaughterback B.0032667 775-727-8884,
All Star Real Estate
Bought with:
Amanda Nelson, S.0183615
Top Dog Real Estate
Source: LVR,MLS#: 2650816 Originating MLS: Greater Las Vegas Association of Realtors Inc
Originating MLS: Greater Las Vegas Association of Realtors Inc
Facts & features
Interior
Bedrooms & bathrooms
- Bedrooms: 2
- Bathrooms: 2
- Full bathrooms: 1
- 3/4 bathrooms: 1
Primary bedroom
- Description: Bedroom With Bath Downstairs,Ceiling Fan,Ceiling Light,Closet,Downstairs,Pbr Separate From Other
- Dimensions: 15X11
Bedroom 2
- Description: Ceiling Fan,Ceiling Light,Closet,Downstairs
- Dimensions: 11X10
Primary bathroom
- Description: Double Sink,Shower Only
- Dimensions: 13X5
Den
- Description: Ceiling Fan,Ceiling Light,Downstairs
- Dimensions: 10X11
Dining room
- Description: Dining Area,Kitchen/Dining Room Combo
- Dimensions: 13X12
Kitchen
- Description: Breakfast Bar/Counter,Laminate Countertops,Tile Flooring
- Dimensions: 13X12
Living room
- Description: Rear,Sunken
- Dimensions: 29X12
Heating
- Central, Electric
Cooling
- Central Air, Electric
Appliances
- Included: Built-In Electric Oven, Dryer, Dishwasher, Electric Range, Disposal, Microwave, Refrigerator, Washer
- Laundry: Electric Dryer Hookup, Laundry Room
Features
- Bedroom on Main Level, Ceiling Fan(s), Primary Downstairs, Window Treatments
- Flooring: Carpet, Laminate, Tile
- Doors: Storm Door(s)
- Windows: Double Pane Windows
- Has fireplace: No
Interior area
- Total structure area: 1,240
- Total interior livable area: 1,669 sqft
Property
Parking
- Total spaces: 5
- Parking features: Detached Carport, Detached, Exterior Access Door, Garage, Open, RV Hook-Ups, RV Access/Parking
- Garage spaces: 2
- Carport spaces: 3
- Covered spaces: 5
- Has uncovered spaces: Yes
Features
- Stories: 1
- Patio & porch: Covered, Patio, Porch
- Exterior features: Circular Driveway, Out Building(s), Porch, Patio, RV Hookup, Shed, Sprinkler/Irrigation
- Fencing: Chain Link,Full
Lot
- Size: 1.25 Acres
- Features: 1 to 5 Acres, Drip Irrigation/Bubblers, Desert Landscaping, Landscaped, Rocks
Details
- Additional structures: Outbuilding, Shed(s)
- Parcel number: 2825203
- Zoning description: Horses Permitted,Single Family
- Horse amenities: None
Construction
Type & style
- Home type: SingleFamily
- Architectural style: One Story
- Property subtype: Single Family Residence
Materials
- Drywall
- Roof: Composition,Shingle
Condition
- Average Condition,Resale
- Year built: 1994
Utilities & green energy
- Electric: Photovoltaics None
- Sewer: Septic Tank
- Water: Private, Well
- Utilities for property: Electricity Available, Septic Available
Green energy
- Energy efficient items: Windows
Community & neighborhood
Security
- Security features: Controlled Access
Location
- Region: Pahrump
- Subdivision: Bell Vista U5
Other
Other facts
- Listing agreement: Exclusive Right To Sell
- Listing terms: Cash,Conventional,FHA,VA Loan
Price history
| Date | Event | Price |
|---|---|---|
| 9/4/2025 | Sold | $240,000-14%$144/sqft |
Source: | ||
| 7/28/2025 | Pending sale | $279,000$167/sqft |
Source: | ||
| 7/22/2025 | Price change | $279,000-0.3%$167/sqft |
Source: | ||
| 6/17/2025 | Price change | $279,900-6.7%$168/sqft |
Source: | ||
| 6/7/2025 | Listed for sale | $299,900$180/sqft |
Source: | ||
Public tax history
| Year | Property taxes | Tax assessment |
|---|---|---|
| 2025 | $1,078 +2.6% | $51,569 +0.7% |
| 2024 | $1,051 +3.5% | $51,212 +11% |
| 2023 | $1,016 +2.6% | $46,134 +11.8% |
Find assessor info on the county website
Neighborhood: 89060
Nearby schools
GreatSchools rating
- 7/10Manse Elementary SchoolGrades: PK-5Distance: 3 mi
- 5/10Rosemary Clarke Middle SchoolGrades: 6-8Distance: 3.5 mi
- 5/10Pahrump Valley High SchoolGrades: 9-12Distance: 7.2 mi
Schools provided by the listing agent
- Elementary: Johnson, JG,Johnson, JG
- Middle: Rosemary Clarke
- High: Pahrump Valley
Source: LVR. This data may not be complete. We recommend contacting the local school district to confirm school assignments for this home.
Get pre-qualified for a loan
At Zillow Home Loans, we can pre-qualify you in as little as 5 minutes with no impact to your credit score.An equal housing lender. NMLS #10287.
Sell with ease on Zillow
Get a Zillow Showcase℠ listing at no additional cost and you could sell for —faster.
$233,200
2% more+$4,664
With Zillow Showcase(estimated)$237,864
