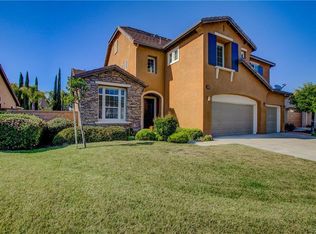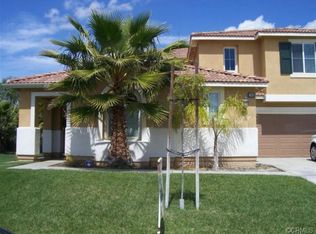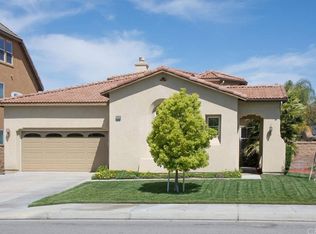Sold for $855,000
Listing Provided by:
Matthew Clanton DRE #02034761 mcclantonusmc@gmail.com,
Big Block Realty
Bought with: Coldwell Banker West
$855,000
33812 Temecula Creek Rd, Temecula, CA 92592
4beds
2,823sqft
Single Family Residence
Built in 2006
7,841 Square Feet Lot
$853,400 Zestimate®
$303/sqft
$3,830 Estimated rent
Home value
$853,400
$811,000 - $896,000
$3,830/mo
Zestimate® history
Loading...
Owner options
Explore your selling options
What's special
Experience the epitome of suburban luxury in this stunning 4-bedroom home nestled in the desirable, low-tax area of south Temecula. This meticulously upgraded home captivates with its engineered wood flooring, soaring ceilings, and a palette of neutral tones that enhance its airy and elegant ambiance.
Step into a culinary paradise in the gourmet kitchen, featuring pristine white cabinetry, top-of-the-line solid surface countertops, stainless steel appliances, and a spacious breakfast nook that opens to a beautifully crafted custom patio, perfect for al fresco dining and entertaining. The family room, a seamless extension of the kitchen, boasts a custom gas fireplace that adds a touch of warmth and sophistication. The main floor also includes a formal living room, an elegant dining area, and a conveniently located bedroom with a full bath, ideal for guests or home office use! Ascend to the luxurious owner’s suite, where comfort meets style. A chic barn door reveals an expansive en-suite bathroom with dual vanities, a stylish vanity area, a separate soaking tub and shower, and a large walk-in closet. The upper level also hosts a versatile loft area, perfect for a home gym or media center, and two additional bedrooms with ample closet space. Outside, the custom, covered patio is a serene retreat overlooking the stunning, newly upgraded drought-tolerant, turf backyard, designed for low maintenance and maximum enjoyment! The three-car garage features epoxy flooring and extensive storage solutions. Located within the highly acclaimed Temecula School District and Great Oak High School, this home offers the added benefits of low property taxes, no Mello-Roos, and a very low HOA fee. A true gem, this property is not just a house, but a place to call home!
Zillow last checked: 8 hours ago
Listing updated: December 04, 2024 at 07:28pm
Listing Provided by:
Matthew Clanton DRE #02034761 mcclantonusmc@gmail.com,
Big Block Realty
Bought with:
Jason Haar, DRE #02032480
Coldwell Banker West
Source: CRMLS,MLS#: SW24091480 Originating MLS: California Regional MLS
Originating MLS: California Regional MLS
Facts & features
Interior
Bedrooms & bathrooms
- Bedrooms: 4
- Bathrooms: 3
- Full bathrooms: 3
- Main level bathrooms: 1
- Main level bedrooms: 1
Primary bedroom
- Features: Primary Suite
Bedroom
- Features: Bedroom on Main Level
Bathroom
- Features: Bathroom Exhaust Fan, Bathtub, Dual Sinks, Separate Shower, Tub Shower
Kitchen
- Features: Solid Surface Counters
Heating
- Central, Forced Air, Natural Gas
Cooling
- Central Air, Electric
Appliances
- Included: Dishwasher, Disposal, Microwave
- Laundry: Gas Dryer Hookup, Inside, Laundry Room, Upper Level
Features
- Breakfast Bar, Breakfast Area, Ceiling Fan(s), Coffered Ceiling(s), Separate/Formal Dining Room, High Ceilings, Open Floorplan, Recessed Lighting, Solid Surface Counters, Bedroom on Main Level, Loft, Primary Suite
- Doors: Sliding Doors
- Has fireplace: Yes
- Fireplace features: Family Room, Gas
- Common walls with other units/homes: No Common Walls
Interior area
- Total interior livable area: 2,823 sqft
Property
Parking
- Total spaces: 3
- Parking features: Driveway Level, Driveway, Garage Faces Front, Garage, Paved, Tandem
- Attached garage spaces: 3
Features
- Levels: Two
- Stories: 2
- Entry location: Front
- Patio & porch: Rear Porch, Concrete, Covered, Front Porch, Patio, Porch
- Pool features: None
- Fencing: Block,Wrought Iron
- Has view: Yes
- View description: Neighborhood
Lot
- Size: 7,841 sqft
- Features: Back Yard, Front Yard, Landscaped, Level, Near Park
Details
- Parcel number: 966040040
- Zoning: R-1
- Special conditions: Standard
Construction
Type & style
- Home type: SingleFamily
- Property subtype: Single Family Residence
Materials
- Drywall, Frame, Stucco
- Foundation: Slab
- Roof: Tile
Condition
- Updated/Remodeled,Turnkey
- New construction: No
- Year built: 2006
Utilities & green energy
- Electric: Electricity - On Property, 220 Volts in Garage, Standard
- Sewer: Public Sewer
- Water: Public
- Utilities for property: Electricity Connected, Natural Gas Connected, Sewer Connected, Water Connected
Community & neighborhood
Security
- Security features: Carbon Monoxide Detector(s), Smoke Detector(s)
Community
- Community features: Curbs, Storm Drain(s), Street Lights, Suburban, Sidewalks, Park
Location
- Region: Temecula
HOA & financial
HOA
- Has HOA: Yes
- HOA fee: $60 monthly
- Amenities included: Call for Rules, Maintenance Grounds, Management, Pet Restrictions
- Association name: Temecula Creek
- Association phone: 714-285-2626
Other
Other facts
- Listing terms: Cash,Conventional,Cal Vet Loan,1031 Exchange,FHA,VA Loan
- Road surface type: Paved
Price history
| Date | Event | Price |
|---|---|---|
| 11/22/2025 | Listing removed | $3,650$1/sqft |
Source: Zillow Rentals Report a problem | ||
| 10/28/2025 | Price change | $3,650-2.7%$1/sqft |
Source: Zillow Rentals Report a problem | ||
| 9/17/2025 | Price change | $3,750-2.6%$1/sqft |
Source: Zillow Rentals Report a problem | ||
| 9/11/2025 | Price change | $3,850-2.5%$1/sqft |
Source: Zillow Rentals Report a problem | ||
| 8/28/2025 | Listed for rent | $3,950+5.3%$1/sqft |
Source: Zillow Rentals Report a problem | ||
Public tax history
| Year | Property taxes | Tax assessment |
|---|---|---|
| 2025 | $10,127 +6% | $855,000 +4.8% |
| 2024 | $9,552 +1.2% | $816,000 +2% |
| 2023 | $9,439 +91.9% | $800,000 +55.3% |
Find assessor info on the county website
Neighborhood: 92592
Nearby schools
GreatSchools rating
- 6/10Tony Tobin Elementary SchoolGrades: K-5Distance: 1.2 mi
- 7/10Vail Ranch Middle SchoolGrades: 6-8Distance: 0.6 mi
- 9/10Great Oak High SchoolGrades: 9-12Distance: 2.8 mi
Schools provided by the listing agent
- High: Great Oak
Source: CRMLS. This data may not be complete. We recommend contacting the local school district to confirm school assignments for this home.
Get a cash offer in 3 minutes
Find out how much your home could sell for in as little as 3 minutes with a no-obligation cash offer.
Estimated market value$853,400
Get a cash offer in 3 minutes
Find out how much your home could sell for in as little as 3 minutes with a no-obligation cash offer.
Estimated market value
$853,400


