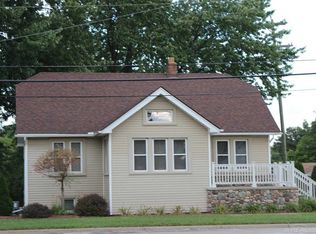Sold for $285,000
$285,000
33815 Utica Rd, Fraser, MI 48026
3beds
3,062sqft
Single Family Residence
Built in 1926
0.36 Acres Lot
$284,300 Zestimate®
$93/sqft
$2,443 Estimated rent
Home value
$284,300
$267,000 - $304,000
$2,443/mo
Zestimate® history
Loading...
Owner options
Explore your selling options
What's special
PRICE IMPROVEMENT!!!! Come check out this gem of a home. Large ranch with tons of space. The extremely well-built home was sold by Sears & Roebuck in 1926. Loaded with charm this home includes a large master ensuite, cobble stone fireplace, open kitchen and family room. Electrical and plumbing updated in 2010/2011. Partially finished basement includes a bonus room and bathroom as well as tons of storage space. The large attic has ample space for additional storage as well. Awesome three car garage and 3 season room and a HUGE fenced in backyard with included shed and playscape. Breaker panel and electrical updated in 2022.
Zillow last checked: 8 hours ago
Listing updated: August 22, 2025 at 08:15pm
Listed by:
David Coley 586-372-6057,
EXP Realty Romeo,
Kenneth J Hirschmann 586-531-2751,
EXP Realty
Bought with:
Antonio Ouellette, 6501461598
J Michael Realty LLC
Source: Realcomp II,MLS#: 20250027057
Facts & features
Interior
Bedrooms & bathrooms
- Bedrooms: 3
- Bathrooms: 3
- Full bathrooms: 2
- 1/2 bathrooms: 1
Heating
- Natural Gas, Radiant, Steam
Cooling
- Ceiling Fans, Window Units
Features
- Basement: Partially Finished
- Has fireplace: No
Interior area
- Total interior livable area: 3,062 sqft
- Finished area above ground: 1,762
- Finished area below ground: 1,300
Property
Parking
- Total spaces: 3
- Parking features: Assigned 2 Spaces, Three Car Garage, Attached
- Attached garage spaces: 3
Features
- Levels: One
- Stories: 1
- Entry location: GroundLevel
- Patio & porch: Breezeway, Covered, Patio, Porch
- Pool features: None
- Fencing: Fenced
Lot
- Size: 0.36 Acres
- Dimensions: 155 x 131 x 156 x 118
Details
- Parcel number: 1131401013
- Special conditions: Short Sale No,Standard
Construction
Type & style
- Home type: SingleFamily
- Architectural style: Ranch
- Property subtype: Single Family Residence
Materials
- Brick
- Foundation: Basement, Block
Condition
- New construction: No
- Year built: 1926
Utilities & green energy
- Sewer: Public Sewer
- Water: Public
Community & neighborhood
Location
- Region: Fraser
Other
Other facts
- Listing agreement: Exclusive Right To Sell
- Listing terms: Cash,Conventional,FHA,Va Loan
Price history
| Date | Event | Price |
|---|---|---|
| 7/17/2025 | Sold | $285,000$93/sqft |
Source: | ||
| 6/12/2025 | Pending sale | $285,000$93/sqft |
Source: | ||
| 5/18/2025 | Price change | $285,000-3.4%$93/sqft |
Source: | ||
| 5/7/2025 | Price change | $295,000-4.8%$96/sqft |
Source: | ||
| 5/2/2025 | Price change | $310,000-6.1%$101/sqft |
Source: | ||
Public tax history
| Year | Property taxes | Tax assessment |
|---|---|---|
| 2025 | $5,822 +3.5% | $135,600 +5.5% |
| 2024 | $5,627 +74.8% | $128,500 +12.9% |
| 2023 | $3,218 -26.6% | $113,800 +18.8% |
Find assessor info on the county website
Neighborhood: 48026
Nearby schools
GreatSchools rating
- 6/10Thomas A. Edison Elementary SchoolGrades: PK-6Distance: 0.7 mi
- 6/10Richards Middle SchoolGrades: 7-8Distance: 0.4 mi
- 9/10Fraser High SchoolGrades: 9-12Distance: 0.6 mi
Get a cash offer in 3 minutes
Find out how much your home could sell for in as little as 3 minutes with a no-obligation cash offer.
Estimated market value$284,300
Get a cash offer in 3 minutes
Find out how much your home could sell for in as little as 3 minutes with a no-obligation cash offer.
Estimated market value
$284,300
