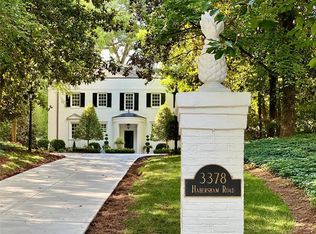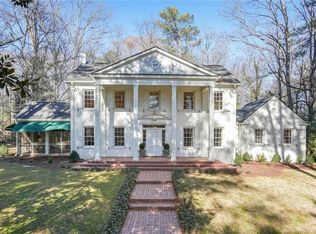Closed
$3,495,000
3382 Habersham Rd NW, Atlanta, GA 30305
6beds
5,832sqft
Single Family Residence, Residential
Built in 1940
2.44 Acres Lot
$3,497,400 Zestimate®
$599/sqft
$7,926 Estimated rent
Home value
$3,497,400
$3.22M - $3.81M
$7,926/mo
Zestimate® history
Loading...
Owner options
Explore your selling options
What's special
Hollywood Glam style and gorgeous renovation in sought-after Tuxedo Park! As you drive up to this property, a stately Georgian-style home with painted brick, an inviting portico and lush gardens emerges. Built in 1940, this 2.5-acre estate that was previously owned and renovated by Jim Essary and offers a timeless Buckhead feel with a spacious layout. The welcoming foyer opens to a large fireside living room with abundant natural light and built-in bookcases. The formal dining room prefaces the gourmet kitchen with an island, beautiful cabinetry to the ceiling, top-of-the-line professional appliances, a beverage bar and a view into the adjacent casual dining area and vaulted family room. Enjoy easy access to the rear patio and screened porch from numerous rooms on the main level. The secluded main-level primary suite impresses with a spacious, light-filled bedroom, an enviable walk-in closet with floor-to-ceiling built-ins and a luxurious en suite bathroom. Relax and unwind in this spa-like space, featuring separate vanities, a soaking bathtub, beautiful marble details, built-ins for storage and a marble shower with a seamless glass door. The three-car garage is also located on the main level. Upstairs, discover four large secondary bedrooms with generous closets and three bathrooms with timeless design choices. But this home is more than just its interior. The outdoor space is just as impressive, with a private bluestone courtyard, a large screened porch overlooking the gardens, an elegant pool with a pool house and half bathroom and a detached guest house. The guest house includes a living room, kitchen, bedroom and full bathroom. Beautiful mature trees line the property and provide privacy, while swathes of verdant grass are dotted with steppingstones. Located in the Jackson Elementary School district in the heart of Tuxedo Park, this home presents an incredible opportunity to own a piece of Atlanta history.
Zillow last checked: 8 hours ago
Listing updated: June 09, 2025 at 01:46pm
Listing Provided by:
JARED SAPP,
Atlanta Fine Homes Sotheby's International 404-668-7233,
BETSY AKERS,
Atlanta Fine Homes Sotheby's International
Bought with:
DeAnna Kansas, 351184
Atlanta Fine Homes Sotheby's International
Source: FMLS GA,MLS#: 7578065
Facts & features
Interior
Bedrooms & bathrooms
- Bedrooms: 6
- Bathrooms: 8
- Full bathrooms: 5
- 1/2 bathrooms: 3
- Main level bathrooms: 2
- Main level bedrooms: 2
Primary bedroom
- Features: Master on Main, Oversized Master, Other
- Level: Master on Main, Oversized Master, Other
Bedroom
- Features: Master on Main, Oversized Master, Other
Primary bathroom
- Features: Separate Tub/Shower
Dining room
- Features: Seats 12+, Separate Dining Room
Kitchen
- Features: Breakfast Bar, Cabinets White, Eat-in Kitchen, Kitchen Island, Pantry, Stone Counters, View to Family Room
Heating
- Forced Air, Natural Gas, Zoned
Cooling
- Ceiling Fan(s), Central Air, Electric, Zoned
Appliances
- Included: Dishwasher, Disposal, Double Oven, Gas Cooktop, Range Hood, Refrigerator
- Laundry: Laundry Room, Main Level
Features
- Beamed Ceilings, Bookcases, Entrance Foyer 2 Story, High Ceilings 9 ft Upper, High Ceilings 10 ft Main, Walk-In Closet(s), Wet Bar
- Flooring: Carpet, Hardwood, Stone
- Windows: Double Pane Windows
- Basement: Daylight,Exterior Entry,Finished,Finished Bath,Full,Interior Entry
- Number of fireplaces: 2
- Fireplace features: Family Room, Great Room
- Common walls with other units/homes: No Common Walls
Interior area
- Total structure area: 5,832
- Total interior livable area: 5,832 sqft
- Finished area above ground: 5,832
- Finished area below ground: 0
Property
Parking
- Total spaces: 7
- Parking features: Attached, Garage, Garage Faces Side, Kitchen Level, Level Driveway
- Attached garage spaces: 3
- Has uncovered spaces: Yes
Accessibility
- Accessibility features: None
Features
- Levels: Two
- Stories: 2
- Patio & porch: Deck, Front Porch, Rear Porch, Screened
- Exterior features: Courtyard, Garden, Private Yard, Rain Gutters, No Dock
- Pool features: Gunite, Heated, In Ground
- Spa features: None
- Fencing: Fenced
- Has view: Yes
- View description: Other
- Waterfront features: None
- Body of water: None
Lot
- Size: 2.44 Acres
- Features: Back Yard, Front Yard, Landscaped, Level, Private, Sprinklers In Front
Details
- Additional structures: Guest House, Pergola, Pool House
- Parcel number: 17 0115 LL0254
- Other equipment: Irrigation Equipment
- Horse amenities: None
Construction
Type & style
- Home type: SingleFamily
- Architectural style: Traditional
- Property subtype: Single Family Residence, Residential
Materials
- Brick, Brick 4 Sides
- Roof: Slate
Condition
- Resale
- New construction: No
- Year built: 1940
Utilities & green energy
- Electric: 220 Volts in Laundry
- Sewer: Public Sewer
- Water: Public
- Utilities for property: Cable Available, Electricity Available, Natural Gas Available, Phone Available, Sewer Available, Water Available
Green energy
- Energy efficient items: HVAC, Insulation, Thermostat, Water Heater
- Energy generation: None
Community & neighborhood
Security
- Security features: Fire Alarm, Security System Owned, Smoke Detector(s)
Community
- Community features: Near Schools, Near Shopping, Near Trails/Greenway, Other
Location
- Region: Atlanta
- Subdivision: Tuxedo Park
HOA & financial
HOA
- Has HOA: No
Other
Other facts
- Road surface type: Paved
Price history
| Date | Event | Price |
|---|---|---|
| 9/16/2025 | Listing removed | $3,850,000+10.2%$660/sqft |
Source: | ||
| 6/3/2025 | Sold | $3,495,000$599/sqft |
Source: | ||
| 5/21/2025 | Pending sale | $3,495,000$599/sqft |
Source: | ||
| 5/12/2025 | Listed for sale | $3,495,000$599/sqft |
Source: | ||
| 5/12/2025 | Listing removed | $3,495,000$599/sqft |
Source: | ||
Public tax history
| Year | Property taxes | Tax assessment |
|---|---|---|
| 2024 | $46,788 +38.7% | $1,398,000 -27.3% |
| 2023 | $33,732 -19.7% | $1,922,760 +51.1% |
| 2022 | $42,010 +6.1% | $1,272,840 +8.6% |
Find assessor info on the county website
Neighborhood: Tuxedo Park
Nearby schools
GreatSchools rating
- 8/10Jackson Elementary SchoolGrades: PK-5Distance: 2.5 mi
- 6/10Sutton Middle SchoolGrades: 6-8Distance: 1.3 mi
- 8/10North Atlanta High SchoolGrades: 9-12Distance: 3.3 mi
Schools provided by the listing agent
- Elementary: Jackson - Atlanta
- Middle: Willis A. Sutton
- High: North Atlanta
Source: FMLS GA. This data may not be complete. We recommend contacting the local school district to confirm school assignments for this home.
Get a cash offer in 3 minutes
Find out how much your home could sell for in as little as 3 minutes with a no-obligation cash offer.
Estimated market value
$3,497,400
Get a cash offer in 3 minutes
Find out how much your home could sell for in as little as 3 minutes with a no-obligation cash offer.
Estimated market value
$3,497,400

