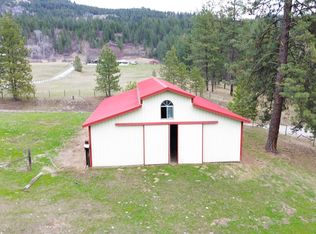COUNTRY LIFE MADE EASY with affordable newly remodeled 2 bdrm 1 bath home (and a bonus room) on 5.3 mostly flat and usable acres. Barn & outbuildings, excellent shared well, and magnificent views with easy year-round access from county maintained road. Home has been remodeled and updated with new fixtures and appliances. Open concept kitchen and living area with separate laundry room. Don't wait on this one as it is PRICED TO SELL QUICKLY!
This property is off market, which means it's not currently listed for sale or rent on Zillow. This may be different from what's available on other websites or public sources.

