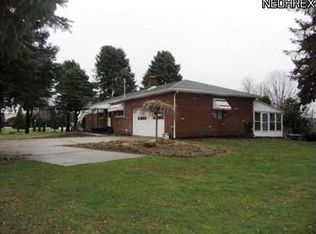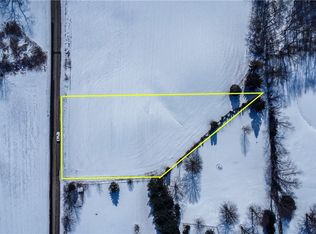Sold for $495,000
$495,000
3384 Alexander Rd, Atwater, OH 44201
4beds
3,360sqft
Single Family Residence
Built in 1998
2 Acres Lot
$520,500 Zestimate®
$147/sqft
$3,598 Estimated rent
Home value
$520,500
$494,000 - $547,000
$3,598/mo
Zestimate® history
Loading...
Owner options
Explore your selling options
What's special
Absolutely SPECTACULAR "Custom Built" 3-4 Bedroom Home with 3 & 1/2 Baths, 2 Acres & Large Outbuilding. Home Features Include: First Floor: Large Center Great Room with Cathedral Ceilings & Brick Gas Fireplace, Awesome Eat In Kitchen with Gourmet Pantry, Breakfast Area, & New Stainless Steel Appliances, Formal Dining Room with Hardwood Floors, Large Master Bedroom with Walk In Closet, Master Bath with Updated Walk in Shower, 2 other Bedrooms, 2nd Full Bath, & 1/2 Bath/Laundry Room. There is a back Sun Room located off the kitchen with leads to access to the private, scenic, fenced back yard. Lower Level offers a Large Family Room Area with Wood Burning Fireplace, 4th Bedroom, 3rd Full Bath, Large Rec. Room Area, & Tons of Storage. There are sliding glass doors that lead to a back patio with hot tub. The Home offers an Attached 2 Car Garage, Large Outbuilding (24 x 34) which is a perfect area to store your cars, RV's, or boat, & a Storage Shed. This Property has been incredibly
Zillow last checked: 8 hours ago
Listing updated: August 26, 2023 at 03:08pm
Listing Provided by:
Holly Ritchie (330)967-4300boardmanoffice@chervenicrealty.com,
Keller Williams Chervenic Rlty
Bought with:
Brandy C Smith, 2015004901
Real Integrity
Source: MLS Now,MLS#: 4436009 Originating MLS: Youngstown Columbiana Association of REALTORS
Originating MLS: Youngstown Columbiana Association of REALTORS
Facts & features
Interior
Bedrooms & bathrooms
- Bedrooms: 4
- Bathrooms: 4
- Full bathrooms: 3
- 1/2 bathrooms: 1
- Main level bathrooms: 3
- Main level bedrooms: 3
Primary bedroom
- Description: Flooring: Carpet
- Level: First
- Dimensions: 18.00 x 15.00
Bedroom
- Description: Flooring: Carpet
- Level: First
- Dimensions: 13.00 x 12.00
Bedroom
- Description: Flooring: Carpet
- Level: First
- Dimensions: 12.00 x 11.00
Bedroom
- Description: Flooring: Carpet
- Level: Lower
- Dimensions: 19.00 x 14.00
Dining room
- Description: Flooring: Wood
- Level: First
- Dimensions: 15.00 x 12.00
Eat in kitchen
- Description: Flooring: Ceramic Tile
- Level: First
- Dimensions: 25.00 x 17.00
Family room
- Description: Flooring: Carpet
- Features: Fireplace
- Level: Lower
- Dimensions: 24.00 x 21.00
Living room
- Description: Flooring: Wood
- Features: Fireplace
- Level: First
- Dimensions: 22.00 x 17.00
Recreation
- Description: Flooring: Ceramic Tile
- Level: Lower
- Dimensions: 39.00 x 14.00
Sunroom
- Description: Flooring: Laminate
- Level: First
- Dimensions: 12.00 x 20.00
Heating
- Forced Air, Propane
Cooling
- Central Air
Appliances
- Included: Dishwasher, Freezer, Disposal, Humidifier, Microwave, Oven, Range, Refrigerator, Water Softener
Features
- Air Filtration, Central Vacuum
- Basement: Full,Finished
- Number of fireplaces: 2
Interior area
- Total structure area: 3,360
- Total interior livable area: 3,360 sqft
- Finished area above ground: 1,680
- Finished area below ground: 1,680
Property
Parking
- Total spaces: 4
- Parking features: Attached, Drain, Electricity, Garage, Garage Door Opener, Heated Garage, Paved, Water Available
- Attached garage spaces: 4
Features
- Levels: One
- Stories: 1
- Patio & porch: Patio, Porch
- Fencing: Chain Link,Full
Lot
- Size: 2 Acres
- Dimensions: 159 x 508
- Features: Irregular Lot
Details
- Parcel number: 280480000005008
- Other equipment: Air Purifier
Construction
Type & style
- Home type: SingleFamily
- Architectural style: Ranch
- Property subtype: Single Family Residence
Materials
- Brick
- Roof: Asphalt,Fiberglass
Condition
- Year built: 1998
Details
- Warranty included: Yes
Utilities & green energy
- Sewer: Septic Tank
- Water: Well
Community & neighborhood
Security
- Security features: Smoke Detector(s)
Location
- Region: Atwater
- Subdivision: Randolph
Price history
| Date | Event | Price |
|---|---|---|
| 6/28/2023 | Sold | $495,000-4.8%$147/sqft |
Source: | ||
| 6/12/2023 | Pending sale | $519,900$155/sqft |
Source: | ||
| 5/9/2023 | Contingent | $519,900$155/sqft |
Source: | ||
| 5/5/2023 | Price change | $519,900-1%$155/sqft |
Source: | ||
| 5/1/2023 | Listed for sale | $525,000$156/sqft |
Source: | ||
Public tax history
| Year | Property taxes | Tax assessment |
|---|---|---|
| 2024 | $4,928 +18.1% | $127,930 +38.7% |
| 2023 | $4,173 -2.4% | $92,260 |
| 2022 | $4,277 -0.3% | $92,260 |
Find assessor info on the county website
Neighborhood: 44201
Nearby schools
GreatSchools rating
- 6/10Waterloo Elementary SchoolGrades: PK-5Distance: 4 mi
- 4/10Waterloo Middle SchoolGrades: 6-8Distance: 4 mi
- 6/10Waterloo High SchoolGrades: 9-12Distance: 4 mi
Schools provided by the listing agent
- District: Waterloo LSD - 6710
Source: MLS Now. This data may not be complete. We recommend contacting the local school district to confirm school assignments for this home.
Get a cash offer in 3 minutes
Find out how much your home could sell for in as little as 3 minutes with a no-obligation cash offer.
Estimated market value$520,500
Get a cash offer in 3 minutes
Find out how much your home could sell for in as little as 3 minutes with a no-obligation cash offer.
Estimated market value
$520,500

