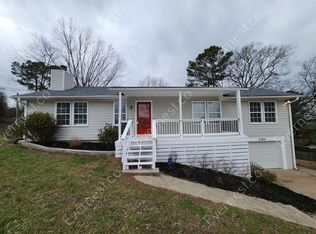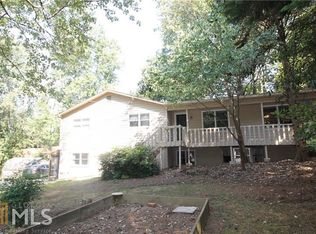Closed
$339,000
3384 Trickum Rd, Woodstock, GA 30188
2beds
1,456sqft
Single Family Residence, Residential
Built in 1978
0.82 Acres Lot
$364,000 Zestimate®
$233/sqft
$2,293 Estimated rent
Home value
$364,000
$328,000 - $400,000
$2,293/mo
Zestimate® history
Loading...
Owner options
Explore your selling options
What's special
Seller motivated to close FAST! Introducing a remarkable home with a host of impressive upgrades. This home boasts all-new vinyl siding exterior, gutters, and soffits, enhancing both its appearance and durability. Enjoy modern luxury with beautifully remodeled bedrooms, bathrooms, and spacious walk-in closets along with newly installed and easy-to-maintain LVP flooring. Whether you're entertaining guests or enjoying a quiet evening, the new deck is the ideal outdoor space overseeing a massive back yard with a 12-foot wood privacy fence creating your own private sanctuary. The basement is prepared for potential efficiency units, offering rental income potential or extra living space in an even more spacious 4 bed/4 bath configuration This home also includes a new roof and new energy-efficient and stylish windows that flood the interior with natural light. This property is meticulously enhanced and brimming with features and improvements to provide you with the comfort and convenience you are seeking in the charming Woodstock community! Schedule a showing today to experience the beauty and quality of this renovated gem for yourself!
Zillow last checked: 8 hours ago
Listing updated: January 02, 2024 at 11:00pm
Listing Provided by:
MARK SPAIN,
Mark Spain Real Estate,
Jason Hassler,
Mark Spain Real Estate
Bought with:
STEPHANIE BERNHARDT, 432858
Century 21 Connect Realty
Source: FMLS GA,MLS#: 7297462
Facts & features
Interior
Bedrooms & bathrooms
- Bedrooms: 2
- Bathrooms: 2
- Full bathrooms: 2
Primary bedroom
- Features: Double Master Bedroom, Oversized Master
- Level: Double Master Bedroom, Oversized Master
Bedroom
- Features: Double Master Bedroom, Oversized Master
Primary bathroom
- Features: Shower Only
Dining room
- Features: Open Concept
Kitchen
- Features: Cabinets Other, Solid Surface Counters, View to Family Room
Heating
- Central, Forced Air, Natural Gas, Zoned
Cooling
- Ceiling Fan(s), Central Air, Zoned
Appliances
- Included: Dishwasher, Disposal, Gas Oven, Gas Range, Gas Water Heater, Refrigerator, Washer
- Laundry: In Hall, Laundry Room, Upper Level
Features
- Crown Molding, High Ceilings 9 ft Main, Tray Ceiling(s), Walk-In Closet(s)
- Flooring: Laminate, Vinyl
- Windows: Double Pane Windows, Insulated Windows
- Basement: Bath/Stubbed,Exterior Entry,Unfinished
- Has fireplace: No
- Fireplace features: None
- Common walls with other units/homes: No Common Walls
Interior area
- Total structure area: 1,456
- Total interior livable area: 1,456 sqft
- Finished area above ground: 1,456
Property
Parking
- Total spaces: 4
- Parking features: Driveway, Parking Pad
- Has uncovered spaces: Yes
Accessibility
- Accessibility features: None
Features
- Levels: Multi/Split
- Patio & porch: Deck
- Exterior features: Private Yard, Rain Gutters, No Dock
- Pool features: None
- Spa features: None
- Fencing: Back Yard,Wood
- Has view: Yes
- View description: Trees/Woods
- Waterfront features: None
- Body of water: None
Lot
- Size: 0.82 Acres
- Dimensions: 158x207x182x210
- Features: Back Yard, Front Yard, Landscaped, Level
Details
- Additional structures: None
- Parcel number: 15N18E 161
- Other equipment: Satellite Dish
- Horse amenities: None
Construction
Type & style
- Home type: SingleFamily
- Architectural style: Traditional
- Property subtype: Single Family Residence, Residential
Materials
- Vinyl Siding
- Foundation: Slab
- Roof: Composition,Shingle
Condition
- Resale
- New construction: No
- Year built: 1978
Utilities & green energy
- Electric: 110 Volts, 220 Volts in Laundry
- Sewer: Septic Tank
- Water: Public
- Utilities for property: Cable Available, Electricity Available, Natural Gas Available, Phone Available, Sewer Available, Water Available
Green energy
- Energy efficient items: None
- Energy generation: None
Community & neighborhood
Security
- Security features: Carbon Monoxide Detector(s), Smoke Detector(s)
Community
- Community features: None
Location
- Region: Woodstock
- Subdivision: None
Other
Other facts
- Listing terms: Cash,Conventional,FHA
- Road surface type: Paved
Price history
| Date | Event | Price |
|---|---|---|
| 12/27/2023 | Sold | $339,000$233/sqft |
Source: | ||
| 12/7/2023 | Pending sale | $339,000$233/sqft |
Source: | ||
| 11/29/2023 | Price change | $339,000-5.6%$233/sqft |
Source: | ||
| 11/12/2023 | Price change | $359,000-7.7%$247/sqft |
Source: | ||
| 11/3/2023 | Listed for sale | $389,000+122.4%$267/sqft |
Source: | ||
Public tax history
| Year | Property taxes | Tax assessment |
|---|---|---|
| 2015 | $1,308 +6.9% | $44,480 +7.1% |
| 2014 | $1,223 +9.4% | $41,520 +11.3% |
| 2013 | $1,118 -1.4% | $37,320 -1.1% |
Find assessor info on the county website
Neighborhood: 30188
Nearby schools
GreatSchools rating
- 7/10Little River Elementary SchoolGrades: PK-5Distance: 1.7 mi
- 7/10Mill Creek Middle SchoolGrades: 6-8Distance: 2.4 mi
- 8/10River Ridge High SchoolGrades: 9-12Distance: 2.3 mi
Schools provided by the listing agent
- Elementary: Little River
- Middle: Mill Creek
- High: River Ridge
Source: FMLS GA. This data may not be complete. We recommend contacting the local school district to confirm school assignments for this home.
Get a cash offer in 3 minutes
Find out how much your home could sell for in as little as 3 minutes with a no-obligation cash offer.
Estimated market value
$364,000
Get a cash offer in 3 minutes
Find out how much your home could sell for in as little as 3 minutes with a no-obligation cash offer.
Estimated market value
$364,000

