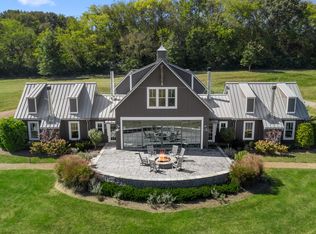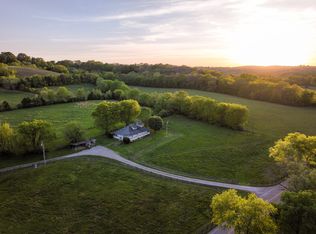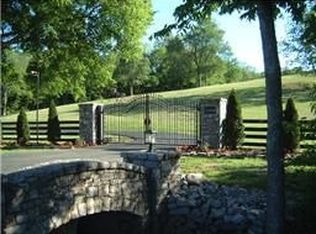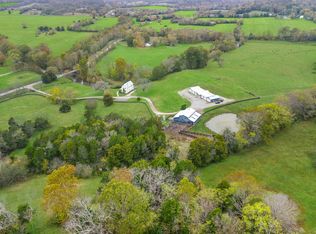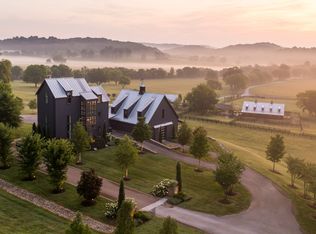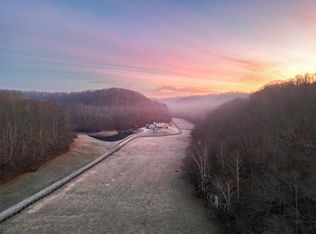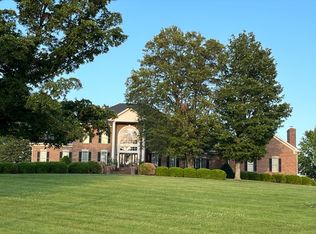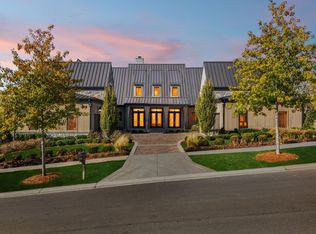Surrounded by protected Tennessee Land Trust properties and just minutes from Leipers Fork Village, this luxury estate farm offers a rare blend of natural beauty and exquisite craftsmanship designed for effortless indoor and outdoor living. Nearly 40 acres showcase sweeping views of rolling hills, two stocked ponds, grazing pastures, an organic vegetable garden, walking trails, and endless privacy. Designed for both relaxation and entertaining, the estate features a saltwater infinity-edge pool, a Gavin Duke–designed poolside cabana with stone fireplace, and a stunning formal garden with fountain adjacent to the outdoor kitchen and dining area.
The main residence, 3385 Bailey Road, is as timeless as it is elegant. With its large wraparound porch, you’ll capture both sunrise and sunset. Inside, the home features a great room ideal for entertaining, three upstairs ensuite bedrooms, a main-level office/guest room, and a chef’s kitchen that serves as the heart of the home. Three fireplaces add warmth and character throughout. A full guest apartment with a private entrance, living room, kitchen, and bedroom sits above the oversized 3-car garage.
Across the property is the “77” Entertainment Barn, which is nothing short of extraordinary. Designed by architect Eric Stengel, this 5,300 sq. ft. masterpiece combines rustic character with refined luxury. Soaring ceilings frame an open space anchored by a grand imported bar with large video wall, and two stone fireplaces—perfect for both large and intimate gatherings. Two private bedroom suites, each with a fireplace, laundry, and kitchenette, flank the great room, while a game room, full upstairs catering kitchen, gym, bathroom, and oversized 2-car garage provide modern convenience. Adding to its prestige, a Gary Hedden–designed recording studio makes this barn a destination for creativity and entertainment. The “77” is truly one of Leipers Fork’s most remarkable spaces.
Option to purchase fully furnished.
Active
$19,750,000
3385 Bailey Rd, Franklin, TN 37064
4beds
5,035sqft
Est.:
Single Family Residence, Residential
Built in 2011
39.85 Acres Lot
$-- Zestimate®
$3,923/sqft
$-- HOA
What's special
Two stocked pondsSaltwater infinity-edge poolWraparound porchRecording studioOrganic vegetable gardenUpstairs ensuite bedroomsGreat room
- 141 days |
- 8,775 |
- 512 |
Zillow last checked: 8 hours ago
Listing updated: December 20, 2025 at 08:27am
Listing Provided by:
Jamie Parsons 310-508-4008,
Compass Tennessee, LLC 615-475-5616
Source: RealTracs MLS as distributed by MLS GRID,MLS#: 2980489
Tour with a local agent
Facts & features
Interior
Bedrooms & bathrooms
- Bedrooms: 4
- Bathrooms: 5
- Full bathrooms: 5
Bedroom 1
- Features: Suite
- Level: Suite
- Area: 240 Square Feet
- Dimensions: 15x16
Bedroom 2
- Features: Bath
- Level: Bath
- Area: 192 Square Feet
- Dimensions: 16x12
Bedroom 3
- Features: Bath
- Level: Bath
- Area: 240 Square Feet
- Dimensions: 16x15
Bedroom 4
- Features: Bath
- Level: Bath
Primary bathroom
- Features: Suite
- Level: Suite
Den
- Area: 220 Square Feet
- Dimensions: 11x20
Dining room
- Features: Formal
- Level: Formal
- Area: 208 Square Feet
- Dimensions: 16x13
Kitchen
- Area: 240 Square Feet
- Dimensions: 16x15
Living room
- Features: Great Room
- Level: Great Room
- Area: 656 Square Feet
- Dimensions: 41x16
Heating
- Central, Geothermal
Cooling
- Central Air
Appliances
- Included: Gas Range, Dishwasher, Disposal, Dryer, Freezer, Ice Maker, Refrigerator, Washer
Features
- In-Law Floorplan, High Speed Internet
- Flooring: Wood, Marble, Tile
- Basement: Finished,Partial
- Number of fireplaces: 2
- Fireplace features: Great Room, Living Room
Interior area
- Total structure area: 5,035
- Total interior livable area: 5,035 sqft
- Finished area above ground: 4,471
- Finished area below ground: 564
Property
Parking
- Total spaces: 7
- Parking features: Garage Door Opener, Attached, Concrete
- Attached garage spaces: 3
- Uncovered spaces: 4
Features
- Levels: Three Or More
- Stories: 2
- Patio & porch: Deck, Covered, Patio, Porch
- Exterior features: Dock, Gas Grill
- Fencing: Full
- Has view: Yes
- View description: Water
- Has water view: Yes
- Water view: Water
- Waterfront features: Pond
Lot
- Size: 39.85 Acres
- Dimensions: 2 parcels
- Features: Cleared, Private, Rolling Slope, Views
- Topography: Cleared,Private,Rolling Slope,Views
Details
- Additional structures: Guest House
- Parcel number: 094102 02000 00003102
- Special conditions: Standard
Construction
Type & style
- Home type: SingleFamily
- Architectural style: Traditional
- Property subtype: Single Family Residence, Residential
Materials
- Frame
- Roof: Metal
Condition
- New construction: No
- Year built: 2011
Utilities & green energy
- Sewer: Septic Tank
- Water: Public
- Utilities for property: Water Available
Community & HOA
Community
- Security: Security Gate, Security System, Smoke Detector(s)
- Subdivision: Leipers Fork
HOA
- Has HOA: No
Location
- Region: Franklin
Financial & listing details
- Price per square foot: $3,923/sqft
- Tax assessed value: $1,096,800
- Annual tax amount: $9,528
- Date on market: 8/25/2025
Estimated market value
Not available
Estimated sales range
Not available
Not available
Price history
Price history
| Date | Event | Price |
|---|---|---|
| 8/25/2025 | Listed for sale | $19,750,000+88.1%$3,923/sqft |
Source: | ||
| 1/12/2024 | Sold | $10,500,000-4.5%$2,085/sqft |
Source: | ||
| 12/14/2023 | Contingent | $10,999,000$2,185/sqft |
Source: | ||
| 11/19/2023 | Price change | $10,999,000-6.4%$2,185/sqft |
Source: | ||
| 10/16/2023 | Price change | $11,750,000-6%$2,334/sqft |
Source: | ||
Public tax history
Public tax history
| Year | Property taxes | Tax assessment |
|---|---|---|
| 2024 | $5,155 | $274,200 |
| 2023 | $5,155 -36.4% | $274,200 -36.4% |
| 2022 | $8,099 +57.8% | $430,800 +57.8% |
Find assessor info on the county website
BuyAbility℠ payment
Est. payment
$109,218/mo
Principal & interest
$96545
Home insurance
$6913
Property taxes
$5760
Climate risks
Neighborhood: 37064
Nearby schools
GreatSchools rating
- 7/10Hillsboro Elementary/ Middle SchoolGrades: PK-8Distance: 1.2 mi
- 10/10Independence High SchoolGrades: 9-12Distance: 7.2 mi
Schools provided by the listing agent
- Elementary: Hillsboro Elementary/ Middle School
- Middle: Hillsboro Elementary/ Middle School
- High: Independence High School
Source: RealTracs MLS as distributed by MLS GRID. This data may not be complete. We recommend contacting the local school district to confirm school assignments for this home.
- Loading
- Loading
