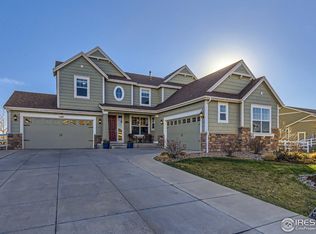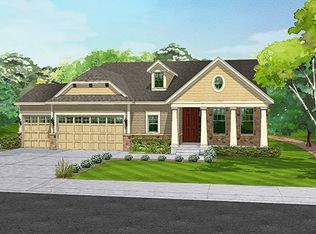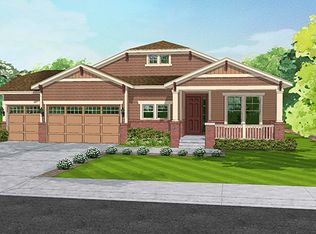Sold for $1,062,500
$1,062,500
3385 Birch Rd, Longmont, CO 80504
5beds
4,078sqft
Single Family Residence
Built in 2014
0.66 Acres Lot
$1,054,300 Zestimate®
$261/sqft
$3,707 Estimated rent
Home value
$1,054,300
$1.00M - $1.12M
$3,707/mo
Zestimate® history
Loading...
Owner options
Explore your selling options
What's special
This exceptional 5-bedroom, 5-bathroom home offers luxurious living with breathtaking back range mountain views from nearly every room. A thoughtfully designed 905 sq ft main floor addition creates the perfect multi-generational space, complete with a flex room, wet bar, and a stunning second primary suite featuring a tray ceiling, spa-like bath with a soaking tub, steam shower, radiant heated floors, and a spacious walk-in closet with built-ins. This addition also includes its own dedicated furnace and A/C for optimal comfort, along with a two-car attached garage equipped with epoxy flooring, built-in tool storage/cabinet and an EV charger. The gourmet kitchen is a chef's dream, boasting granite countertops, stainless steel appliances, a 5-burner gas cooktop, double ovens, an oversized island, a dining area, a pocket office, and a walk-in pantry. The open-concept living area features a gas fireplace, built-in cabinetry, and elegant hardwood floors throughout. Upstairs, the primary suite offers a luxurious 5-piece bath and a walk-in closet with built-ins, while three additional bedrooms provide ample space-one with an en-suite bath and two sharing a convenient Jack-and-Jill bathroom. Outdoor living is just as impressive, with a professionally landscaped, fully fenced yard, an extended stamped concrete patio with a fire pit, raised garden beds with sprinklers, and a covered deck perfect for enjoying stunning sunrises and sunsets. This home also features an additional attached 4 -car garage, with epoxy flooring and built-in storage. Additional upgrades include owned 16 kW solar panels, a brand-new 2024 roof, plantation shutters, two furnaces, two A/C units for the original home, a whole-house humidifier, and permitted RV or boat parking. Thoughtfully designed with comfort, convenience, and style in mind, this extraordinary home is truly a rare find!
Zillow last checked: 8 hours ago
Listing updated: October 20, 2025 at 06:56pm
Listed by:
Michelle Bodin 3034436161,
LIV Sotheby's Intl Realty
Bought with:
Ray Munoz, 100077027
Redfin Corporation
Source: IRES,MLS#: 1027388
Facts & features
Interior
Bedrooms & bathrooms
- Bedrooms: 5
- Bathrooms: 5
- Full bathrooms: 4
- 1/2 bathrooms: 1
- Main level bathrooms: 2
Primary bedroom
- Description: Carpet
- Features: Full Primary Bath, Tub+Shower Primary, Luxury Features Primary Bath, 5 Piece Primary Bath
- Level: Upper
- Area: 285 Square Feet
- Dimensions: 15 x 19
Bedroom 2
- Description: Carpet
- Level: Upper
- Area: 168 Square Feet
- Dimensions: 12 x 14
Bedroom 3
- Description: Carpet
- Level: Upper
- Area: 182 Square Feet
- Dimensions: 13 x 14
Bedroom 4
- Description: Carpet
- Level: Upper
- Area: 143 Square Feet
- Dimensions: 11 x 13
Bedroom 5
- Description: Wood
- Level: Main
- Area: 240 Square Feet
- Dimensions: 15 x 16
Dining room
- Description: Wood
- Level: Main
- Area: 140 Square Feet
- Dimensions: 10 x 14
Family room
- Description: Wood
- Level: Main
- Area: 260 Square Feet
- Dimensions: 13 x 20
Kitchen
- Description: Wood
- Level: Main
- Area: 196 Square Feet
- Dimensions: 14 x 14
Laundry
- Description: Tile
- Level: Upper
- Area: 54 Square Feet
- Dimensions: 6 x 9
Living room
- Description: Wood
- Level: Main
- Area: 380 Square Feet
- Dimensions: 19 x 20
Study
- Description: Carpet
- Level: Main
- Area: 168 Square Feet
- Dimensions: 12 x 14
Heating
- Forced Air, 2 or more Heat Sources, Humidity Control, 2 or more H20 Heaters
Cooling
- Ceiling Fan(s)
Appliances
- Included: Gas Range, Double Oven, Dishwasher, Refrigerator, Bar Fridge, Washer, Dryer, Microwave, Disposal, Solar Hot Water
- Laundry: Sink, Washer/Dryer Hookup
Features
- Eat-in Kitchen, Open Floorplan, Pantry, Walk-In Closet(s), Wet Bar, Jack & Jill Bathroom, Kitchen Island, Two Primary Suites, Steam Shower, High Ceilings
- Flooring: Wood
- Doors: French Doors
- Windows: Window Coverings
- Basement: None
- Has fireplace: Yes
- Fireplace features: Gas, Living Room
Interior area
- Total structure area: 4,078
- Total interior livable area: 4,078 sqft
- Finished area above ground: 4,078
- Finished area below ground: 0
Property
Parking
- Total spaces: 6
- Parking features: Garage Door Opener, Tandem
- Attached garage spaces: 6
- Details: Attached
Accessibility
- Accessibility features: Level Lot, Main Floor Bath, Accessible Bedroom, Stall Shower
Features
- Levels: Two
- Stories: 2
- Patio & porch: Patio, Deck
- Exterior features: Sprinkler System
- Fencing: Fenced,Vinyl
- Has view: Yes
- View description: Mountain(s), Plains View
Lot
- Size: 0.66 Acres
- Features: Corner Lot, Evergreen Trees, Deciduous Trees, Level, Paved
Details
- Parcel number: R2539303
- Zoning: RES
- Special conditions: Corporate Buy-Out
Construction
Type & style
- Home type: SingleFamily
- Architectural style: Contemporary
- Property subtype: Single Family Residence
Materials
- Frame, Brick, Composition, Wood Siding, Painted/Stained
- Roof: Composition
Condition
- New construction: No
- Year built: 2014
Utilities & green energy
- Electric: United Power
- Gas: Black Hills
- Sewer: Public Sewer
- Water: City
- Utilities for property: Natural Gas Available, Electricity Available, Cable Available, High Speed Avail
Green energy
- Energy efficient items: Southern Exposure, Windows, High Efficiency Furnace, Thermostat
Community & neighborhood
Security
- Security features: Security System, Fire Alarm
Community
- Community features: Playground, Park
Location
- Region: Frederick
- Subdivision: Rinn Valley Ranch
HOA & financial
HOA
- Has HOA: Yes
- HOA fee: $350 annually
- Services included: Common Amenities, Management
- Association name: Rinn Valley Ranch HOA
- Association phone: 303-718-7096
Other
Other facts
- Listing terms: Cash,Conventional
- Road surface type: Asphalt
Price history
| Date | Event | Price |
|---|---|---|
| 5/23/2025 | Sold | $1,062,500-3.4%$261/sqft |
Source: | ||
| 4/2/2025 | Pending sale | $1,100,000$270/sqft |
Source: | ||
| 2/28/2025 | Listed for sale | $1,100,000+175.2%$270/sqft |
Source: | ||
| 4/3/2014 | Sold | $399,650$98/sqft |
Source: Public Record Report a problem | ||
Public tax history
| Year | Property taxes | Tax assessment |
|---|---|---|
| 2025 | $6,351 +4.3% | $59,600 -7.9% |
| 2024 | $6,091 +26% | $64,680 -0.9% |
| 2023 | $4,833 -1% | $65,300 +41% |
Find assessor info on the county website
Neighborhood: 80504
Nearby schools
GreatSchools rating
- 7/10GRAND VIEW ELEMENTARYGrades: PK-5Distance: 2.4 mi
- 6/10Coal Ridge Middle SchoolGrades: 6-8Distance: 3.5 mi
- 7/10Mead High SchoolGrades: 9-12Distance: 3.6 mi
Schools provided by the listing agent
- Elementary: Legacy
- Middle: Coal Ridge
- High: Mead
Source: IRES. This data may not be complete. We recommend contacting the local school district to confirm school assignments for this home.
Get a cash offer in 3 minutes
Find out how much your home could sell for in as little as 3 minutes with a no-obligation cash offer.
Estimated market value$1,054,300
Get a cash offer in 3 minutes
Find out how much your home could sell for in as little as 3 minutes with a no-obligation cash offer.
Estimated market value
$1,054,300


