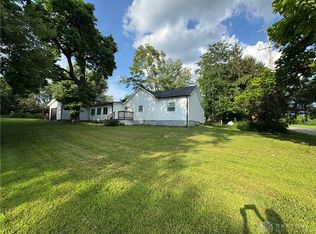Sold for $275,000
$275,000
3385 Fowler Rd, Springfield, OH 45502
3beds
1,400sqft
Single Family Residence
Built in 1966
3.04 Acres Lot
$297,800 Zestimate®
$196/sqft
$1,689 Estimated rent
Home value
$297,800
$271,000 - $322,000
$1,689/mo
Zestimate® history
Loading...
Owner options
Explore your selling options
What's special
Welcome to this charming ranch-style house located at 3385 Fowler Road. Situated on a generous 3-acre lot, this property provides ample space for outdoor activities and offers a sense of tranquility. The open acreage allows for endless possibilities, whether you want to create a beautiful garden or have space for recreational activities. In addition to the main house, there is a 50 x 30 pole barn and a detached outbuilding measuring 22 x 18. These additional structures provide extra storage space or can be utilized as workshops, studios, or house your upcoming 4H project. Inside the house, you'll find a simple yet functional layout that allows you to customize the space to suit your personal style. The covered patio and porch offer the perfect spot to relax and enjoy the peaceful surroundings. There is a partially finished room (12X11) in the attached 2-car garage. Updates- Roof & Well Pressure Tank-2022, Microwave -2023
Zillow last checked: 8 hours ago
Listing updated: May 10, 2024 at 12:15am
Listed by:
Erin Norton (937)426-7070,
BHHS Professional Realty
Bought with:
Terry Blakley, 2004001416
RE/MAX Victory + Affiliates
Source: DABR MLS,MLS#: 902813 Originating MLS: Dayton Area Board of REALTORS
Originating MLS: Dayton Area Board of REALTORS
Facts & features
Interior
Bedrooms & bathrooms
- Bedrooms: 3
- Bathrooms: 2
- Full bathrooms: 2
- Main level bathrooms: 2
Primary bedroom
- Level: Main
- Dimensions: 13 x 12
Bedroom
- Level: Main
- Dimensions: 11 x 10
Bedroom
- Level: Main
- Dimensions: 10 x 10
Dining room
- Level: Main
- Dimensions: 12 x 9
Kitchen
- Level: Main
- Dimensions: 17 x 12
Laundry
- Level: Main
- Dimensions: 6 x 4
Living room
- Level: Main
- Dimensions: 20 x 13
Heating
- Natural Gas
Cooling
- Central Air
Appliances
- Included: Dishwasher, Microwave, Range, Refrigerator, Water Softener, Gas Water Heater
Features
- Ceiling Fan(s), High Speed Internet, Laminate Counters
Interior area
- Total structure area: 1,400
- Total interior livable area: 1,400 sqft
Property
Parking
- Total spaces: 2
- Parking features: Attached, Barn, Garage, Two Car Garage, Garage Door Opener
- Attached garage spaces: 2
Features
- Levels: One
- Stories: 1
- Patio & porch: Patio, Porch
- Exterior features: Porch, Patio
Lot
- Size: 3.04 Acres
- Dimensions: 3.040
Details
- Parcel number: 1800600031402013
- Zoning: Residential
- Zoning description: Residential
Construction
Type & style
- Home type: SingleFamily
- Property subtype: Single Family Residence
Materials
- Brick
- Foundation: Slab
Condition
- Year built: 1966
Utilities & green energy
- Sewer: Septic Tank
- Water: Well
- Utilities for property: Septic Available, Water Available
Community & neighborhood
Location
- Region: Springfield
- Subdivision: Mrs
Other
Other facts
- Listing terms: Conventional,FHA,USDA Loan,VA Loan
Price history
| Date | Event | Price |
|---|---|---|
| 3/4/2024 | Sold | $275,000+1.9%$196/sqft |
Source: | ||
| 1/11/2024 | Pending sale | $270,000$193/sqft |
Source: DABR MLS #902813 Report a problem | ||
| 1/8/2024 | Listed for sale | $270,000+26.2%$193/sqft |
Source: DABR MLS #902813 Report a problem | ||
| 4/8/2022 | Sold | $214,000$153/sqft |
Source: Public Record Report a problem | ||
Public tax history
| Year | Property taxes | Tax assessment |
|---|---|---|
| 2024 | $4,310 +2.4% | $78,800 |
| 2023 | $4,210 +0.1% | $78,800 |
| 2022 | $4,206 +21% | $78,800 +36.4% |
Find assessor info on the county website
Neighborhood: 45502
Nearby schools
GreatSchools rating
- NAEnon Primary SchoolGrades: K-1Distance: 0.9 mi
- 4/10Greenon Jr. High SchoolGrades: 7-8Distance: 1.3 mi
- 5/10Greenon High SchoolGrades: 9-12Distance: 1.3 mi
Schools provided by the listing agent
- District: Greenon
Source: DABR MLS. This data may not be complete. We recommend contacting the local school district to confirm school assignments for this home.

Get pre-qualified for a loan
At Zillow Home Loans, we can pre-qualify you in as little as 5 minutes with no impact to your credit score.An equal housing lender. NMLS #10287.
