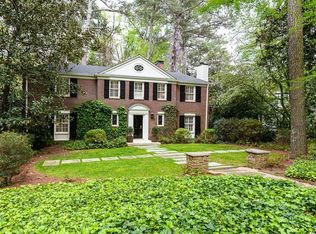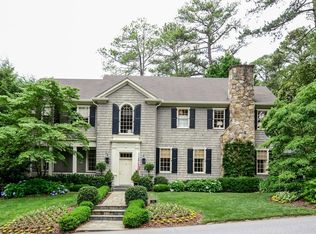Closed
$1,556,685
3385 Habersham Rd NW, Atlanta, GA 30305
5beds
6,829sqft
Single Family Residence, Residential
Built in 1952
0.6 Acres Lot
$1,851,000 Zestimate®
$228/sqft
$8,518 Estimated rent
Home value
$1,851,000
$1.65M - $2.11M
$8,518/mo
Zestimate® history
Loading...
Owner options
Explore your selling options
What's special
This expansive ranch in Buckhead boasts over 6,800 square feet of finished living space, nestled on a corner lot in the esteemed Tuxedo Park. With dual driveways on Habersham Road and West Andrews, accessibility is a highlight. The main floor accommodates four bedrooms, including the primary suite. The terrace level offers a versatile in-law or au pair suite, equipped with a bedroom, modern kitchen, refreshed bathroom, sitting room, and its own external entry—making an ideal income producing option. Thoughtful design presents two formal living areas, a sunroom showcasing exposed brick, dual dedicated offices, and a large fully finished basement housing a wine cellar. Ample parking is available with a 4-car tandem garage and parking pads on both Habersham and W Andrews driveways. Its prime location ensures swift access to GA-400, I-75, and I-85, while being in close vicinity to premier schools, including Jackson Elementary, as well as many restaurants, and shopping.
Zillow last checked: 8 hours ago
Listing updated: November 30, 2023 at 01:01pm
Listing Provided by:
Neeley Bain,
Dorsey Alston Realtors
Bought with:
Dabney Jordan, 357733
Atlanta Fine Homes Sotheby's International
Source: FMLS GA,MLS#: 7293719
Facts & features
Interior
Bedrooms & bathrooms
- Bedrooms: 5
- Bathrooms: 6
- Full bathrooms: 4
- 1/2 bathrooms: 2
- Main level bathrooms: 3
- Main level bedrooms: 4
Primary bedroom
- Features: In-Law Floorplan, Master on Main, Oversized Master
- Level: In-Law Floorplan, Master on Main, Oversized Master
Bedroom
- Features: In-Law Floorplan, Master on Main, Oversized Master
Primary bathroom
- Features: Double Vanity, Separate Tub/Shower, Soaking Tub
Dining room
- Features: Separate Dining Room
Kitchen
- Features: Breakfast Bar, Cabinets White, Eat-in Kitchen, Pantry, Solid Surface Counters, View to Family Room
Heating
- Forced Air, Natural Gas
Cooling
- Ceiling Fan(s), Central Air
Appliances
- Included: Dishwasher, Disposal, Double Oven, Dryer, Gas Range, Gas Water Heater, Microwave, Refrigerator, Washer
- Laundry: Laundry Room, Main Level
Features
- Bookcases, Crown Molding, Double Vanity, Entrance Foyer, His and Hers Closets, Walk-In Closet(s)
- Flooring: Ceramic Tile, Hardwood
- Windows: None
- Basement: Driveway Access,Exterior Entry,Finished,Finished Bath,Full,Interior Entry
- Number of fireplaces: 5
- Fireplace features: Basement, Family Room, Gas Log, Living Room, Masonry, Master Bedroom
- Common walls with other units/homes: No Common Walls
Interior area
- Total structure area: 6,829
- Total interior livable area: 6,829 sqft
- Finished area above ground: 4,265
- Finished area below ground: 2,564
Property
Parking
- Total spaces: 4
- Parking features: Attached, Drive Under Main Level, Driveway, Garage, Garage Door Opener, Garage Faces Rear, Parking Pad
- Attached garage spaces: 4
- Has uncovered spaces: Yes
Accessibility
- Accessibility features: Accessible Entrance
Features
- Levels: Two
- Stories: 2
- Patio & porch: Front Porch, Patio, Side Porch
- Exterior features: Courtyard, Other, No Dock
- Pool features: None
- Spa features: None
- Fencing: None
- Has view: Yes
- View description: Other
- Waterfront features: None
- Body of water: None
Lot
- Size: 0.60 Acres
- Features: Corner Lot, Front Yard, Landscaped
Details
- Additional structures: None
- Parcel number: 17 011500020319
- Other equipment: None
- Horse amenities: None
Construction
Type & style
- Home type: SingleFamily
- Architectural style: Ranch,Traditional
- Property subtype: Single Family Residence, Residential
Materials
- Brick 4 Sides
- Foundation: Block
- Roof: Composition
Condition
- Resale
- New construction: No
- Year built: 1952
Utilities & green energy
- Electric: None
- Sewer: Public Sewer
- Water: Public
- Utilities for property: Cable Available, Electricity Available, Natural Gas Available, Phone Available, Sewer Available, Water Available
Green energy
- Energy efficient items: None
- Energy generation: None
Community & neighborhood
Security
- Security features: Carbon Monoxide Detector(s), Secured Garage/Parking, Security Lights, Security System Owned, Smoke Detector(s)
Community
- Community features: Near Schools, Near Shopping, Public Transportation, Sidewalks, Street Lights
Location
- Region: Atlanta
- Subdivision: Buckhead
HOA & financial
HOA
- Has HOA: No
Other
Other facts
- Road surface type: Paved
Price history
| Date | Event | Price |
|---|---|---|
| 11/20/2023 | Sold | $1,556,685+3.8%$228/sqft |
Source: | ||
| 11/11/2023 | Pending sale | $1,500,000$220/sqft |
Source: | ||
| 11/1/2023 | Listed for sale | $1,500,000+88.7%$220/sqft |
Source: | ||
| 3/13/2019 | Sold | $795,000-11.6%$116/sqft |
Source: | ||
| 11/20/2018 | Pending sale | $899,000$132/sqft |
Source: Ansley Atlanta Real Estate, LLC. #5951349 Report a problem | ||
Public tax history
| Year | Property taxes | Tax assessment |
|---|---|---|
| 2024 | $25,491 +160.6% | $622,640 +34.6% |
| 2023 | $9,780 -23.8% | $462,720 +23.9% |
| 2022 | $12,834 +2.7% | $373,600 +3% |
Find assessor info on the county website
Neighborhood: South Tuxedo Park
Nearby schools
GreatSchools rating
- 8/10Jackson Elementary SchoolGrades: PK-5Distance: 2.5 mi
- 6/10Sutton Middle SchoolGrades: 6-8Distance: 1.3 mi
- 8/10North Atlanta High SchoolGrades: 9-12Distance: 3.3 mi
Schools provided by the listing agent
- Elementary: Jackson - Atlanta
- Middle: Willis A. Sutton
- High: North Atlanta
Source: FMLS GA. This data may not be complete. We recommend contacting the local school district to confirm school assignments for this home.
Get a cash offer in 3 minutes
Find out how much your home could sell for in as little as 3 minutes with a no-obligation cash offer.
Estimated market value
$1,851,000
Get a cash offer in 3 minutes
Find out how much your home could sell for in as little as 3 minutes with a no-obligation cash offer.
Estimated market value
$1,851,000

