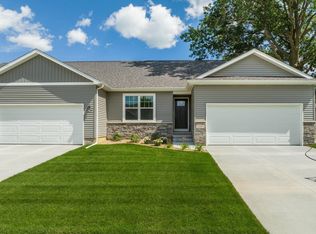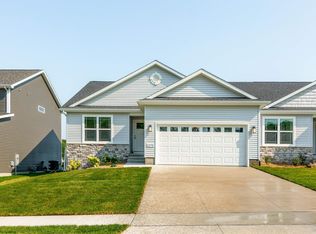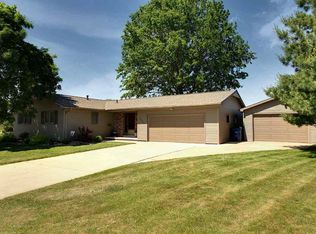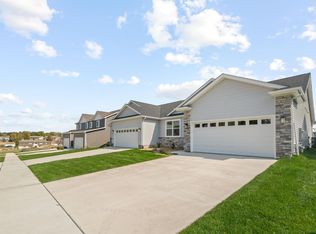Sold for $294,999
$294,999
3385 Lincolnshire Rd, Waterloo, IA 50701
2beds
1,432sqft
Single Family Residence
Built in 2022
5,662.8 Square Feet Lot
$316,900 Zestimate®
$206/sqft
$1,660 Estimated rent
Home value
$316,900
$301,000 - $333,000
$1,660/mo
Zestimate® history
Loading...
Owner options
Explore your selling options
What's special
Skogman Homes is now introducing their new line of Twin Homes. Located in the highly desirable Lincolnshire Addition, the new 'Ashley' twin home offers a spacious open concept arrangement. Two bedrooms on the main level, including a large master bedroom, walk in bathroom and closet, this floor plan is perfect for right sizers, or young families! The basement is full of potential for you to make it exactly how you want! These homes will be finished with luxury flooring, premier cabinetry, and quartz countertops. $100 monthly HOA fee covers snow removal and lawn care. Waterloo's 100%, 3-Year Tax Abatement makes this home available to you at an unbeatable price! *Price subject to change based on selections*
Zillow last checked: 8 hours ago
Listing updated: August 05, 2024 at 01:40pm
Listed by:
Justin Reuter 319-939-5112,
Oakridge Real Estate
Bought with:
Kevin Shaw, S643210
AWRE, EXP Realty, LLC
Source: Northeast Iowa Regional BOR,MLS#: 20215101
Facts & features
Interior
Bedrooms & bathrooms
- Bedrooms: 2
- Bathrooms: 2
- Full bathrooms: 1
- 3/4 bathrooms: 1
Primary bedroom
- Level: Main
Other
- Level: Upper
Other
- Level: Main
Other
- Level: Lower
Dining room
- Level: Main
Kitchen
- Level: Main
Living room
- Level: Main
Heating
- Forced Air
Cooling
- Central Air
Appliances
- Included: Dishwasher, Disposal, MicroHood, Gas Water Heater
- Laundry: 1st Floor
Features
- Basement: Concrete
- Has fireplace: No
- Fireplace features: None
Interior area
- Total interior livable area: 1,432 sqft
- Finished area below ground: 0
Property
Parking
- Total spaces: 2
- Parking features: 2 Stall, Attached Garage
- Has attached garage: Yes
- Carport spaces: 2
Features
- Patio & porch: Patio
Lot
- Size: 5,662 sqft
- Dimensions: 44x125
Details
- Parcel number: 881305229014
- Zoning: R-1
- Special conditions: Standard
Construction
Type & style
- Home type: SingleFamily
- Property subtype: Single Family Residence
Materials
- Vinyl Siding
- Roof: Shingle,Asphalt
Condition
- Year built: 2022
Details
- Builder name: Skogman Homes
Utilities & green energy
- Sewer: Public Sewer
- Water: Public
Community & neighborhood
Security
- Security features: Smoke Detector(s)
Location
- Region: Waterloo
- Subdivision: Lincolnshire Addition
HOA & financial
HOA
- Has HOA: Yes
- HOA fee: $100 monthly
Other
Other facts
- Road surface type: Concrete
Price history
| Date | Event | Price |
|---|---|---|
| 2/28/2023 | Sold | $294,999-1.7%$206/sqft |
Source: | ||
| 2/6/2023 | Pending sale | $299,999$209/sqft |
Source: | ||
| 11/9/2022 | Price change | $299,999+4.2%$209/sqft |
Source: | ||
| 10/13/2022 | Price change | $288,000-6.5%$201/sqft |
Source: | ||
| 6/22/2022 | Price change | $308,000-2.7%$215/sqft |
Source: | ||
Public tax history
| Year | Property taxes | Tax assessment |
|---|---|---|
| 2024 | $301 -91.9% | $34,140 |
| 2023 | $3,733 +2549.2% | $34,140 -79.9% |
| 2022 | $141 | $169,950 |
Find assessor info on the county website
Neighborhood: 50701
Nearby schools
GreatSchools rating
- 3/10Lou Henry Elementary SchoolGrades: K-5Distance: 0.8 mi
- 6/10Hoover Middle SchoolGrades: 6-8Distance: 0.9 mi
- 3/10West High SchoolGrades: 9-12Distance: 1.5 mi
Schools provided by the listing agent
- Elementary: Lou Henry
- Middle: Hoover Intermediate
- High: West High
Source: Northeast Iowa Regional BOR. This data may not be complete. We recommend contacting the local school district to confirm school assignments for this home.

Get pre-qualified for a loan
At Zillow Home Loans, we can pre-qualify you in as little as 5 minutes with no impact to your credit score.An equal housing lender. NMLS #10287.



