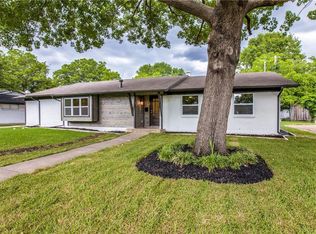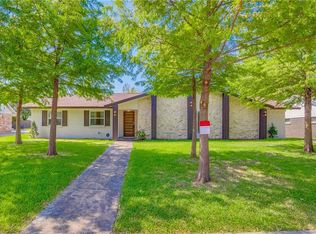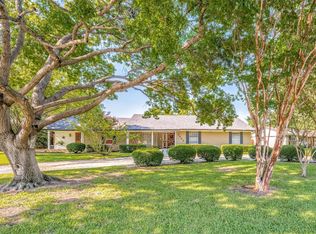Stunning remodel on a .35 corner lot that is framed with mature trees!! This 4 bedroom 3 and half bath home was completely updated and is move in ready!! Open kitchen with SS appliances is open to the large living room with vaulted ceilings and gorgeous hardwoods. Large backyard has a sparkling pool with a gorgeous covered area. New windows throughout make it light and bright. Large master with walk in closets has This home is centrally located in the Midway-Marsh area with restaurants and shopping close by! This home won't last long!!
This property is off market, which means it's not currently listed for sale or rent on Zillow. This may be different from what's available on other websites or public sources.


