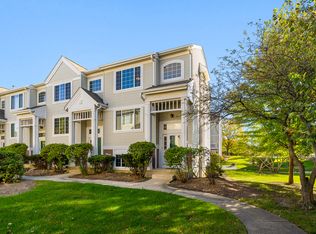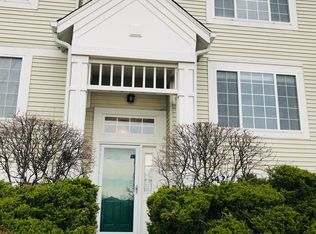Closed
$325,000
3385 Ravinia Cir, Aurora, IL 60504
3beds
1,806sqft
Townhouse, Single Family Residence
Built in 1996
-- sqft lot
$331,800 Zestimate®
$180/sqft
$2,638 Estimated rent
Home value
$331,800
$302,000 - $362,000
$2,638/mo
Zestimate® history
Loading...
Owner options
Explore your selling options
What's special
Immaculate & Updated Townhome in Ogden Pointe - Move-In Ready! Nestled in the highly sought-after Ogden Pointe community, this beautifully maintained 3-bedroom, 2.5-bath townhome is just minutes from I-88 and conveniently close to restaurants and retail shops. Plus, it's located in the highly desirable Indian Prairie School District 204! Step inside to discover an open and modern floor plan featuring a stunning updated kitchen with maple cabinets adorned with crown molding, granite countertops, an undermount sink, and a stylish tile backsplash. The stainless steel appliances and range hood add a sleek, contemporary touch. The main-level half bath has been tastefully upgraded with a new vanity with marble countertops, ceramic tile flooring, and updated lighting and mirror. Upstairs, the owner's suite boasts a completely remodeled en-suite bathroom, featuring an oversized custom shower with a built-in seat and storage, an updated vanity with quartz countertops, new lighting, and modern tile flooring. Additional Highlights: Sought-after Indian Prairie School District 204 Solid core wood doors Spacious two-car garage Walkout basement with a third bedroom New Feldco windows (2023) New furnace & A/C (2021) New hot water heater (2019) New roof (2019) This home has been meticulously cared for and is truly move-in ready. You won't find a cleaner or better-maintained property! Don't miss your chance to make this stunning townhome yours. This home is in excellent condition but will be sold As-Is
Zillow last checked: 8 hours ago
Listing updated: June 09, 2025 at 02:36pm
Listing courtesy of:
Jeffrey Schwartz, ABR 630-707-2126,
Keller Williams Inspire - Geneva
Bought with:
Kyle Schlicher
Coldwell Banker Realty
Source: MRED as distributed by MLS GRID,MLS#: 12309768
Facts & features
Interior
Bedrooms & bathrooms
- Bedrooms: 3
- Bathrooms: 3
- Full bathrooms: 2
- 1/2 bathrooms: 1
Primary bedroom
- Features: Flooring (Carpet), Window Treatments (Insulated Windows), Bathroom (Full)
- Level: Second
- Area: 240 Square Feet
- Dimensions: 16X15
Bedroom 2
- Features: Flooring (Carpet), Window Treatments (Insulated Windows)
- Level: Second
- Area: 169 Square Feet
- Dimensions: 13X13
Bedroom 3
- Features: Flooring (Carpet), Window Treatments (Insulated Windows)
- Level: Basement
- Area: 195 Square Feet
- Dimensions: 15X13
Dining room
- Features: Flooring (Carpet)
- Level: Main
- Area: 130 Square Feet
- Dimensions: 13X10
Kitchen
- Features: Kitchen (Eating Area-Table Space, Granite Counters, Updated Kitchen), Flooring (Wood Laminate), Window Treatments (Insulated Windows)
- Level: Main
- Area: 195 Square Feet
- Dimensions: 15X13
Laundry
- Features: Flooring (Vinyl)
- Level: Main
- Area: 30 Square Feet
- Dimensions: 6X5
Living room
- Features: Flooring (Carpet), Window Treatments (Insulated Windows)
- Level: Main
- Area: 195 Square Feet
- Dimensions: 15X13
Heating
- Natural Gas, Forced Air
Cooling
- Central Air
Appliances
- Included: Double Oven, Range, Dishwasher, Refrigerator, Washer, Dryer, Disposal, Stainless Steel Appliance(s), Range Hood
- Laundry: Main Level
Features
- Walk-In Closet(s), High Ceilings
- Flooring: Laminate
- Basement: Finished,Walk-Out Access
Interior area
- Total structure area: 0
- Total interior livable area: 1,806 sqft
Property
Parking
- Total spaces: 2
- Parking features: Asphalt, Garage Door Opener, On Site, Garage Owned, Attached, Garage
- Attached garage spaces: 2
- Has uncovered spaces: Yes
Accessibility
- Accessibility features: No Disability Access
Features
- Exterior features: Balcony
Details
- Parcel number: 0729419026
- Special conditions: None
Construction
Type & style
- Home type: Townhouse
- Property subtype: Townhouse, Single Family Residence
Materials
- Aluminum Siding
- Foundation: Concrete Perimeter
- Roof: Asphalt
Condition
- New construction: No
- Year built: 1996
Details
- Builder model: HANBURY
Utilities & green energy
- Electric: Circuit Breakers
- Sewer: Public Sewer
- Water: Lake Michigan, Public
Community & neighborhood
Location
- Region: Aurora
- Subdivision: Ogden Pointe
HOA & financial
HOA
- Has HOA: Yes
- HOA fee: $351 monthly
- Services included: Insurance, Exterior Maintenance, Lawn Care, Snow Removal
Other
Other facts
- Listing terms: Conventional
- Ownership: Condo
Price history
| Date | Event | Price |
|---|---|---|
| 6/9/2025 | Sold | $325,000+1.6%$180/sqft |
Source: | ||
| 5/13/2025 | Pending sale | $320,000$177/sqft |
Source: | ||
| 4/22/2025 | Contingent | $320,000$177/sqft |
Source: | ||
| 4/17/2025 | Listed for sale | $320,000+100.1%$177/sqft |
Source: | ||
| 11/3/2009 | Listing removed | $159,900$89/sqft |
Source: Visual Tour #07214459 Report a problem | ||
Public tax history
| Year | Property taxes | Tax assessment |
|---|---|---|
| 2024 | $5,027 +1.7% | $76,613 +11.3% |
| 2023 | $4,944 +1.2% | $68,840 +7.2% |
| 2022 | $4,884 +2.9% | $64,240 +3.7% |
Find assessor info on the county website
Neighborhood: 60504
Nearby schools
GreatSchools rating
- 4/10Georgetown Elementary SchoolGrades: K-5Distance: 0.6 mi
- 6/10Fischer Middle SchoolGrades: 6-8Distance: 0.9 mi
- 10/10Waubonsie Valley High SchoolGrades: 9-12Distance: 1.1 mi
Schools provided by the listing agent
- District: 204
Source: MRED as distributed by MLS GRID. This data may not be complete. We recommend contacting the local school district to confirm school assignments for this home.

Get pre-qualified for a loan
At Zillow Home Loans, we can pre-qualify you in as little as 5 minutes with no impact to your credit score.An equal housing lender. NMLS #10287.
Sell for more on Zillow
Get a free Zillow Showcase℠ listing and you could sell for .
$331,800
2% more+ $6,636
With Zillow Showcase(estimated)
$338,436
