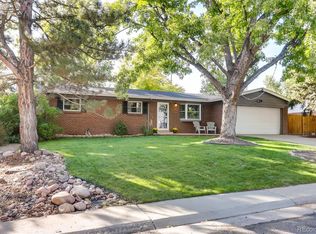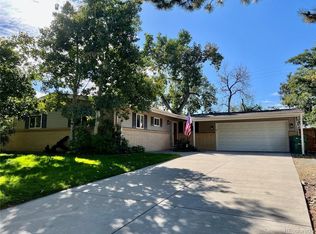Sold for $570,000
$570,000
3385 Wright Street, Wheat Ridge, CO 80033
3beds
2,089sqft
Single Family Residence
Built in 1973
8,942 Square Feet Lot
$613,000 Zestimate®
$273/sqft
$3,307 Estimated rent
Home value
$613,000
$576,000 - $656,000
$3,307/mo
Zestimate® history
Loading...
Owner options
Explore your selling options
What's special
Here is the Applewood Village home you have been waiting for. Featuring brand new carpet and interior paint. Living room is so light and bright! All 3 bedrooms are all very good size! Some light fixtures have been replaced throughout. Huge family room with wood burning fireplace, room for a pool table! Large fenced back yard with a lot of new fencing completed this month. Heating system was just cleaned and serviced Feb 2023. Good size storage room in the basement. This home is ready to move right into. Want to go to the mountains? Want to go to the city? No problem, convenient access to I-70, tons of shopping, restaurants, coffee shops, RTD bus lines, parks, trail systems and so much more! Come home today!
Zillow last checked: 8 hours ago
Listing updated: September 13, 2023 at 03:48pm
Listed by:
Rovena L Flores 303-204-7992,
Dream Real Estate
Bought with:
Mark Tommell, 100067735
Brown Dog Real Estate
Source: REcolorado,MLS#: 9428408
Facts & features
Interior
Bedrooms & bathrooms
- Bedrooms: 3
- Bathrooms: 2
- Full bathrooms: 1
- 3/4 bathrooms: 1
Bedroom
- Description: New Carpet, Paint, Ceiling Fan, Large Closet,View Of Front Yard
- Level: Upper
- Area: 212.91 Square Feet
- Dimensions: 14.1 x 15.1
Bedroom
- Description: New Carpet, Paint, View Of Backyard And Large Closet
- Level: Upper
- Area: 134.42 Square Feet
- Dimensions: 11.1 x 12.11
Bedroom
- Description: New Carpet, Paint, Large Closet And View Of Front Yard
- Level: Lower
- Area: 211.5 Square Feet
- Dimensions: 14.1 x 15
Bathroom
- Description: Located In Upper Hallway
- Level: Upper
- Area: 45.36 Square Feet
- Dimensions: 5.6 x 8.1
Bathroom
- Description: Located In Lower Hallway
- Level: Lower
- Area: 40.28 Square Feet
- Dimensions: 5.3 x 7.6
Dining room
- Description: New Carpet, Paint, Fixture And View Of Backyard
- Level: Upper
- Area: 123.05 Square Feet
- Dimensions: 10.7 x 11.5
Family room
- Description: New Carpet, Paint, Light Fixtures, Room For Pool Table And Wood Burning Fireplace
- Level: Lower
- Area: 585 Square Feet
- Dimensions: 22.5 x 26
Kitchen
- Description: All Appliances Included, View Of Backyard
- Level: Upper
- Area: 139.15 Square Feet
- Dimensions: 11.5 x 12.1
Laundry
- Description: Room For Full Size Washer/Dryer
- Level: Upper
- Area: 17.36 Square Feet
- Dimensions: 3.1 x 5.6
Living room
- Description: New Carpet, Paint And View Of Front Yard
- Level: Upper
- Area: 352.26 Square Feet
- Dimensions: 17.1 x 20.6
Utility room
- Description: Spacious Room With Access To Garage
- Level: Lower
- Area: 140.48 Square Feet
- Dimensions: 11.6 x 12.11
Heating
- Baseboard, Hot Water
Cooling
- Evaporative Cooling
Appliances
- Included: Dishwasher, Microwave, Range, Refrigerator
- Laundry: In Unit
Features
- Ceiling Fan(s), Laminate Counters
- Flooring: Carpet, Linoleum, Tile
- Has basement: No
- Number of fireplaces: 1
- Fireplace features: Family Room, Wood Burning
- Common walls with other units/homes: No Common Walls
Interior area
- Total structure area: 2,089
- Total interior livable area: 2,089 sqft
- Finished area above ground: 2,089
Property
Parking
- Total spaces: 3
- Parking features: Concrete, Oversized
- Attached garage spaces: 1
- Details: Off Street Spaces: 2
Features
- Patio & porch: Deck
- Exterior features: Private Yard
- Fencing: Full
Lot
- Size: 8,942 sqft
Details
- Parcel number: 032206
- Zoning: SFR
- Special conditions: Standard
Construction
Type & style
- Home type: SingleFamily
- Property subtype: Single Family Residence
Materials
- Brick, Frame
- Roof: Composition
Condition
- Year built: 1973
Utilities & green energy
- Electric: 110V, 220 Volts
- Sewer: Public Sewer
- Water: Public
- Utilities for property: Electricity Connected
Community & neighborhood
Security
- Security features: Carbon Monoxide Detector(s), Smoke Detector(s)
Location
- Region: Wheat Ridge
- Subdivision: Applewood Village
Other
Other facts
- Listing terms: Cash,Conventional,FHA,VA Loan
- Ownership: Individual
- Road surface type: Paved
Price history
| Date | Event | Price |
|---|---|---|
| 4/7/2023 | Sold | $570,000$273/sqft |
Source: | ||
Public tax history
| Year | Property taxes | Tax assessment |
|---|---|---|
| 2024 | $3,432 +6.9% | $36,975 |
| 2023 | $3,209 -0.8% | $36,975 +9.5% |
| 2022 | $3,234 +27.2% | $33,777 -2.8% |
Find assessor info on the county website
Neighborhood: 80033
Nearby schools
GreatSchools rating
- 7/10Prospect Valley Elementary SchoolGrades: K-5Distance: 0.9 mi
- 5/10Everitt Middle SchoolGrades: 6-8Distance: 1.8 mi
- 7/10Wheat Ridge High SchoolGrades: 9-12Distance: 1.8 mi
Schools provided by the listing agent
- Elementary: Kullerstrand
- Middle: Everitt
- High: Wheat Ridge
- District: Jefferson County R-1
Source: REcolorado. This data may not be complete. We recommend contacting the local school district to confirm school assignments for this home.
Get a cash offer in 3 minutes
Find out how much your home could sell for in as little as 3 minutes with a no-obligation cash offer.
Estimated market value
$613,000

