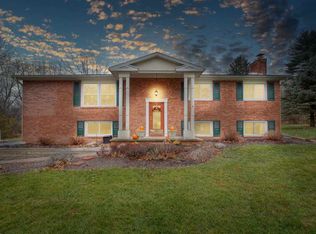YEARS OF LOVE & MEMORIES IN THIS HOME! Custom blt - one owner! Summit Township is the location for this stately Colonial style home situated back from road on 1/2 acre lot. Stately pillars & open porch set off the front of this 4 BRs & 1-1/2 bath home. Just the right size - 1,690 sq.ft. above grade plus partially finished basement. Eat-in kitchen w/pantry & adjacent family rm w/wood burning fireplace & slider to patio. Formal living rm w/loads of natural light. All BRs are on 2nd floor, each w/good closet space & hardwood flrs. Full basement; rec rm w/dry bar & storage/utility rm, workbench, shower, washer, dryer & laundry shoot collector! Vinyl siding & Chicago brick. Newer roof, replacement windows & furnace. Near Jackson Country Club, Summit Oaks Mall, Falling Water Tr & Dahlem Center.
This property is off market, which means it's not currently listed for sale or rent on Zillow. This may be different from what's available on other websites or public sources.
