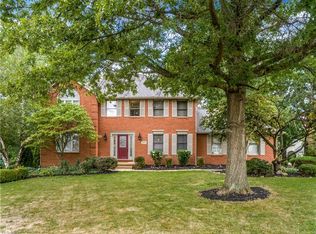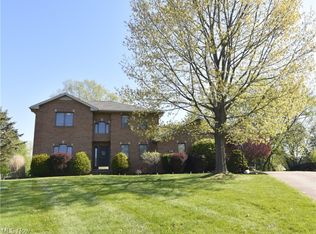Sold for $350,000
$350,000
3387 Stratham Cir NW, Canton, OH 44708
4beds
2,270sqft
Single Family Residence
Built in 1989
0.3 Acres Lot
$357,800 Zestimate®
$154/sqft
$2,591 Estimated rent
Home value
$357,800
$308,000 - $419,000
$2,591/mo
Zestimate® history
Loading...
Owner options
Explore your selling options
What's special
Love where you live! This Jackson Township home is nicely updated and features four bedrooms, 2 1/2 baths, a first-floor office, and a first-floor laundry room. Nice sized lot at the end of the cul-de-sac in a great location, minutes to Belden, 77 or Massillon. All the bathrooms have been nicely redone, with a large soaker tub in the master bath and a beautiful tiled shower. There is an invisible pet fence, a large rear deck, and a covered wrap-around front porch. The kitchen features stainless appliances, a pantry, granite countertops and a beautiful tile backsplash. A Radon mitigation system was installed in 2008. The master bedroom features a walk-in closet and newer light fixtures, and it will accommodate large furniture. Glass block windows in the nice and clean basement. This home is sure to please!!
Zillow last checked: 8 hours ago
Listing updated: February 14, 2025 at 06:21am
Listing Provided by:
Ginger E Kuhn ginger@thegingerkuhnteam.com330-575-7011,
Keller Williams Legacy Group Realty
Bought with:
Andrea R Spano, 2005006777
High Point Real Estate Group
Source: MLS Now,MLS#: 5094083 Originating MLS: Stark Trumbull Area REALTORS
Originating MLS: Stark Trumbull Area REALTORS
Facts & features
Interior
Bedrooms & bathrooms
- Bedrooms: 4
- Bathrooms: 3
- Full bathrooms: 2
- 1/2 bathrooms: 1
- Main level bathrooms: 1
Primary bedroom
- Level: Second
- Dimensions: 14 x 14
Bedroom
- Description: Flooring: Carpet
- Level: Second
- Dimensions: 12 x 15
Bedroom
- Level: Second
- Dimensions: 12 x 10
Dining room
- Level: First
- Dimensions: 12 x 11
Kitchen
- Description: Flooring: Laminate
- Level: First
- Dimensions: 12 x 20
Laundry
- Description: Flooring: Laminate
- Level: First
- Dimensions: 6 x 7
Living room
- Description: Flooring: Carpet
- Level: First
- Dimensions: 12 x 14
Media room
- Description: Flooring: Laminate
- Level: First
- Dimensions: 13 x 22
Office
- Level: First
- Dimensions: 11 x 8
Heating
- Forced Air, Gas
Cooling
- Central Air
Appliances
- Included: Dishwasher, Microwave, Range, Refrigerator
- Laundry: Main Level, Laundry Room
Features
- Ceiling Fan(s), Entrance Foyer, Eat-in Kitchen, Walk-In Closet(s)
- Basement: Full,Unfinished
- Number of fireplaces: 1
Interior area
- Total structure area: 2,270
- Total interior livable area: 2,270 sqft
- Finished area above ground: 2,270
Property
Parking
- Total spaces: 2
- Parking features: Concrete, Driveway, Garage, Garage Door Opener
- Garage spaces: 2
Features
- Levels: Two
- Stories: 2
- Patio & porch: Covered, Deck, Patio, Porch
Lot
- Size: 0.30 Acres
- Features: Back Yard, Dead End
Details
- Parcel number: 01616721
- Special conditions: Standard
Construction
Type & style
- Home type: SingleFamily
- Architectural style: Colonial
- Property subtype: Single Family Residence
Materials
- Vinyl Siding
- Foundation: Block
- Roof: Asphalt,Shingle
Condition
- Year built: 1989
Utilities & green energy
- Sewer: Public Sewer
- Water: Public
Community & neighborhood
Location
- Region: Canton
- Subdivision: Abington Allotment
Other
Other facts
- Listing terms: Cash,Conventional,FHA,VA Loan
Price history
| Date | Event | Price |
|---|---|---|
| 2/7/2025 | Sold | $350,000$154/sqft |
Source: | ||
| 1/16/2025 | Contingent | $350,000$154/sqft |
Source: | ||
| 1/14/2025 | Listed for sale | $350,000+54.2%$154/sqft |
Source: | ||
| 1/21/2020 | Sold | $227,000-3.4%$100/sqft |
Source: | ||
| 11/26/2019 | Price change | $234,900-4.1%$103/sqft |
Source: Keller Williams Realty Legacy Group #4145031 Report a problem | ||
Public tax history
| Year | Property taxes | Tax assessment |
|---|---|---|
| 2024 | $5,320 +25.5% | $116,660 +37% |
| 2023 | $4,238 +0.5% | $85,160 |
| 2022 | $4,218 -0.4% | $85,160 |
Find assessor info on the county website
Neighborhood: 44708
Nearby schools
GreatSchools rating
- 7/10Jackson Middle SchoolGrades: 5-8Distance: 2.7 mi
- 8/10Jackson High SchoolGrades: 9-12Distance: 2.2 mi
- 7/10Lake Cable Elementary SchoolGrades: K-5Distance: 2.8 mi
Schools provided by the listing agent
- District: Jackson LSD - 7605
Source: MLS Now. This data may not be complete. We recommend contacting the local school district to confirm school assignments for this home.
Get a cash offer in 3 minutes
Find out how much your home could sell for in as little as 3 minutes with a no-obligation cash offer.
Estimated market value$357,800
Get a cash offer in 3 minutes
Find out how much your home could sell for in as little as 3 minutes with a no-obligation cash offer.
Estimated market value
$357,800

