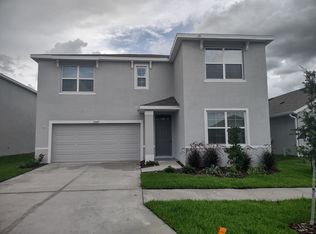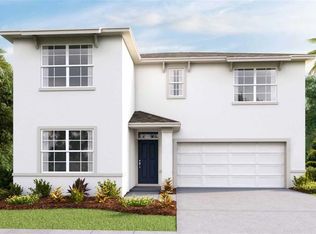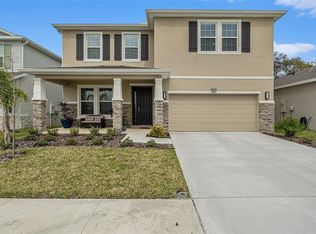Sold for $440,990
$440,990
33870 Field Maple Loop, Wesley Chapel, FL 33545
4beds
2,045sqft
Single Family Residence
Built in 2024
7,389 Square Feet Lot
$426,100 Zestimate®
$216/sqft
$2,542 Estimated rent
Home value
$426,100
$405,000 - $447,000
$2,542/mo
Zestimate® history
Loading...
Owner options
Explore your selling options
What's special
Under Construction. Located off SR-54 in Wesley Chapel, Westgate at Avalon Park will be your home in the center of this fast-growing city. Just 6 miles to I-75, you’ll have convenient access to major surrounding cities such as Downtown Tampa and Lakeland. Schools within the highly rated Pasco County district are near Westgate, as well as a soon-to-be town center. Westgate at Avalon Park features our D.R. Horton Express series homes that include extended tile in the main living and dining area, a stainless-steel appliance package, granite countertops in the kitchen, all concrete block construction on the 1st and 2nd stories, and Home is Connected; D.R. Horton’s Smart Home system. Other inventory options may be available in this community. Please reach out for list of availability Pictures, photographs, colors, features, and sizes are for illustration purposes only and will vary from the homes as built. Home and community information, including pricing, included features, terms, availability, and amenities, are subject to change and prior sale at any time without notice or obligation. Materials may vary based on availability. D.R. Horton Reserves all Rights.
Zillow last checked: 8 hours ago
Listing updated: June 27, 2024 at 08:20am
Listing Provided by:
Jodi Smenda 813-853-3831,
D R HORTON REALTY OF TAMPA LLC 813-736-3541
Bought with:
Jessica Patriarch, 3439629
MIHARA & ASSOCIATES INC.
Source: Stellar MLS,MLS#: T3511299 Originating MLS: Tampa
Originating MLS: Tampa

Facts & features
Interior
Bedrooms & bathrooms
- Bedrooms: 4
- Bathrooms: 3
- Full bathrooms: 2
- 1/2 bathrooms: 1
Primary bedroom
- Features: Walk-In Closet(s)
- Level: First
- Dimensions: 15x15
Dining room
- Level: First
- Dimensions: 9x11
Great room
- Level: First
- Dimensions: 17x22
Kitchen
- Level: First
- Dimensions: 11x14
Heating
- Central, Heat Pump
Cooling
- Central Air
Appliances
- Included: Dishwasher, Microwave, Range
- Laundry: Laundry Room
Features
- Open Floorplan
- Flooring: Carpet, Ceramic Tile
- Windows: Low Emissivity Windows
- Has fireplace: No
Interior area
- Total structure area: 2,755
- Total interior livable area: 2,045 sqft
Property
Parking
- Total spaces: 2
- Parking features: Garage - Attached
- Attached garage spaces: 2
Features
- Levels: One
- Stories: 1
- Exterior features: Irrigation System
- Pool features: Other
Lot
- Size: 7,389 sqft
Details
- Parcel number: 1 12 26 20 0120 03500 017
- Zoning: MPUD
- Special conditions: None
Construction
Type & style
- Home type: SingleFamily
- Property subtype: Single Family Residence
Materials
- Block, Stucco
- Foundation: Slab
- Roof: Shingle
Condition
- Under Construction
- New construction: Yes
- Year built: 2024
Details
- Builder model: Lantana
- Builder name: DR HORTON
- Warranty included: Yes
Utilities & green energy
- Sewer: Public Sewer
- Water: Public
- Utilities for property: Public
Community & neighborhood
Community
- Community features: Clubhouse, Playground, Pool
Location
- Region: Wesley Chapel
- Subdivision: WESTGATE AT AVALON PARK
HOA & financial
HOA
- Has HOA: Yes
- HOA fee: $77 monthly
- Association name: Access Management
Other fees
- Pet fee: $0 monthly
Other financial information
- Total actual rent: 0
Other
Other facts
- Ownership: Fee Simple
- Road surface type: Paved
Price history
| Date | Event | Price |
|---|---|---|
| 1/14/2026 | Listing removed | $2,500$1/sqft |
Source: Stellar MLS #TB8385279 Report a problem | ||
| 12/24/2025 | Price change | $2,500-2%$1/sqft |
Source: Stellar MLS #TB8385279 Report a problem | ||
| 11/26/2025 | Price change | $2,550-1.9%$1/sqft |
Source: Stellar MLS #TB8385279 Report a problem | ||
| 11/12/2025 | Price change | $2,600-6.3%$1/sqft |
Source: Stellar MLS #TB8385279 Report a problem | ||
| 11/12/2025 | Listing removed | $427,000$209/sqft |
Source: | ||
Public tax history
Tax history is unavailable.
Neighborhood: 33545
Nearby schools
GreatSchools rating
- 1/10New River Elementary SchoolGrades: PK-5Distance: 1.1 mi
- 6/10Thomas E. Weightman Middle SchoolGrades: 6-8Distance: 2.9 mi
- 4/10Wesley Chapel High SchoolGrades: 9-12Distance: 3.1 mi
Schools provided by the listing agent
- Elementary: New River Elementary
- Middle: Thomas E Weightman Middle-PO
- High: Wesley Chapel High-PO
Source: Stellar MLS. This data may not be complete. We recommend contacting the local school district to confirm school assignments for this home.
Get a cash offer in 3 minutes
Find out how much your home could sell for in as little as 3 minutes with a no-obligation cash offer.
Estimated market value$426,100
Get a cash offer in 3 minutes
Find out how much your home could sell for in as little as 3 minutes with a no-obligation cash offer.
Estimated market value
$426,100


