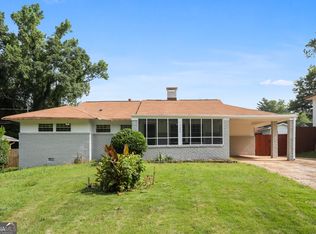Closed
$365,000
3388 Hyland Dr, Decatur, GA 30032
4beds
2,825sqft
Single Family Residence, Residential
Built in 1955
0.3 Acres Lot
$362,900 Zestimate®
$129/sqft
$2,166 Estimated rent
Home value
$362,900
$337,000 - $392,000
$2,166/mo
Zestimate® history
Loading...
Owner options
Explore your selling options
What's special
Stunning Modern Renovated Brick foundation Home with over $30k in instant equity ( recent comp sold at $410,000 ) making this purchase a smart investment. In a prime Decatur location and minutes from Downtown Atlanta! Welcome to 3388 Highland Drive, Decatur, GA 30032 - a stunning, fully renovated 4-bedroom, 3-bathroom modern brick foundation home just 10 minutes from Downtown Atlanta! Step inside to an open-concept floor plan with a striking custom fireplace as the centerpiece of the living space. The designer kitchen boasts two-tone shaker cabinetry, stone counter tops, and a brand-new stainless steel appliance package. Throughout the entire home, you'll find brand-new luxury LVP flooring, offering both style and durability. The spacious master suite features a private ensuite bath with a stand-up shower. The fully renovated daylight basement includes an entertainment area, a full bathroom, an additional bedroom, and two separate basement exterior entrances-offering prime income potential for a tenant, Airbnb, or in-law suite. Outdoor living is at its finest with multiple entertainment spaces! Enjoy the large front porch, a second porch off the kitchen, and a third patio off the basement-perfect for gatherings and relaxation. The large wooden fenced-in backyard provides ample space for pets, kids, or outdoor fun.
Zillow last checked: 8 hours ago
Listing updated: August 08, 2025 at 10:55pm
Listing Provided by:
Ruth Ann Paige,
Keller Williams Realty Atl Partners
Bought with:
Kimar Vernon, 440523
Boardwalk Realty Associates, Inc.
Source: FMLS GA,MLS#: 7605821
Facts & features
Interior
Bedrooms & bathrooms
- Bedrooms: 4
- Bathrooms: 3
- Full bathrooms: 3
- Main level bathrooms: 2
- Main level bedrooms: 3
Primary bedroom
- Features: In-Law Floorplan, Master on Main
- Level: In-Law Floorplan, Master on Main
Bedroom
- Features: In-Law Floorplan, Master on Main
Primary bathroom
- Features: Shower Only
Dining room
- Features: Open Concept
Kitchen
- Features: Cabinets White, Solid Surface Counters
Heating
- Central
Cooling
- Ceiling Fan(s), Central Air
Appliances
- Included: Dishwasher, Electric Cooktop, Range Hood, Refrigerator
- Laundry: Common Area, In Basement, Laundry Room
Features
- Flooring: Hardwood, Vinyl
- Windows: Bay Window(s), Window Treatments
- Basement: Daylight,Exterior Entry,Finished,Finished Bath,Full,Interior Entry
- Attic: Pull Down Stairs
- Number of fireplaces: 1
- Fireplace features: Living Room
- Common walls with other units/homes: No Common Walls
Interior area
- Total structure area: 2,825
- Total interior livable area: 2,825 sqft
- Finished area above ground: 1,800
- Finished area below ground: 1,025
Property
Parking
- Total spaces: 1
- Parking features: Carport, Kitchen Level
- Carport spaces: 1
Accessibility
- Accessibility features: Accessible Approach with Ramp, Accessible Entrance, Accessible Kitchen
Features
- Levels: Two
- Stories: 2
- Patio & porch: Covered, Patio, Rear Porch, Wrap Around
- Exterior features: Lighting, Private Yard, Rear Stairs, No Dock
- Pool features: None
- Spa features: None
- Fencing: Back Yard,Fenced,Privacy,Wood
- Has view: Yes
- View description: Other
- Waterfront features: None
- Body of water: None
Lot
- Size: 0.30 Acres
- Features: Back Yard, Cleared, Front Yard, Level, Private
Details
- Additional structures: None
- Parcel number: 15 155 06 019
- Other equipment: None
- Horse amenities: None
Construction
Type & style
- Home type: SingleFamily
- Architectural style: Contemporary
- Property subtype: Single Family Residence, Residential
Materials
- Brick, Concrete, Vinyl Siding
- Foundation: Brick/Mortar, Concrete Perimeter
- Roof: Composition
Condition
- Updated/Remodeled
- New construction: No
- Year built: 1955
Utilities & green energy
- Electric: None
- Sewer: Public Sewer
- Water: Public
- Utilities for property: Electricity Available, Sewer Available, Water Available
Green energy
- Energy efficient items: None
- Energy generation: None
Community & neighborhood
Security
- Security features: Smoke Detector(s)
Community
- Community features: Near Public Transport, Near Schools, Near Shopping, Street Lights
Location
- Region: Decatur
- Subdivision: None
HOA & financial
HOA
- Has HOA: No
Other
Other facts
- Ownership: Other
- Road surface type: Concrete
Price history
| Date | Event | Price |
|---|---|---|
| 10/13/2025 | Sold | $365,000$129/sqft |
Source: Public Record Report a problem | ||
| 7/31/2025 | Sold | $365,000$129/sqft |
Source: | ||
| 7/18/2025 | Pending sale | $365,000$129/sqft |
Source: | ||
| 6/27/2025 | Listed for sale | $365,000-1.1%$129/sqft |
Source: | ||
| 6/25/2025 | Listing removed | $369,000$131/sqft |
Source: | ||
Public tax history
| Year | Property taxes | Tax assessment |
|---|---|---|
| 2025 | -- | $106,960 +11.1% |
| 2024 | $2,658 +29.6% | $96,240 -1.9% |
| 2023 | $2,051 +11% | $98,080 +52% |
Find assessor info on the county website
Neighborhood: Candler-Mcafee
Nearby schools
GreatSchools rating
- 3/10Snapfinger Elementary SchoolGrades: PK-5Distance: 0.3 mi
- 3/10Columbia Middle SchoolGrades: 6-8Distance: 2.3 mi
- 2/10Columbia High SchoolGrades: 9-12Distance: 0.2 mi
Schools provided by the listing agent
- Elementary: Snapfinger
- Middle: Columbia - Dekalb
- High: Columbia
Source: FMLS GA. This data may not be complete. We recommend contacting the local school district to confirm school assignments for this home.
Get a cash offer in 3 minutes
Find out how much your home could sell for in as little as 3 minutes with a no-obligation cash offer.
Estimated market value
$362,900
