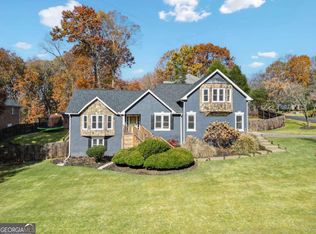Closed
$555,000
3388 Parsons Ridge Ln, Duluth, GA 30097
5beds
3,544sqft
Single Family Residence
Built in 1996
1.27 Acres Lot
$638,400 Zestimate®
$157/sqft
$3,702 Estimated rent
Home value
$638,400
$606,000 - $677,000
$3,702/mo
Zestimate® history
Loading...
Owner options
Explore your selling options
What's special
Stunning European-Style Traditional in Duluth! Located just Minutes to Coveted Schools and Downtown Duluth offering Good Word Brewing & Public House, Maple Street Biscuit Company, Break Coffee Roasters, and more, this home offers Well-Maintained, Light-Filled Interiors. Step inside to be greeted by a Flowing Floorplan consisting of a Dining Room, Family Room with large windows and a Fireplace, and a Spacious Kitchen with a Large Island Breakfast Bar and Fireside Keeping Room that overlooks the Backyard. The Main Level Owner's Suite is a true retreat offering a Tray Ceiling, Walk-In Closet, and Spa-Style Ensuite Bathroom with Dual Vanities, Soaking Tub, and a Separate Shower. An additional Bedroom and Full Bathroom on the main level offers the perfect space for a Home Office or Guest Suite! Step down to the Lower Level to find an Additional Living Space, Full Kitchen, and Second Laundry Room! A Secondary Owner's Suite showcases large windows and a Private Ensuite Bathroom. A Secondary Bedroom on this level also enjoys a Private Ensuite Bathroom, while the Third has access to a well-appointed Hall Bathroom. Outside, the Outdoor Entertaining Options are endless! Relax on the Rear Deck overlooking the Large Backyard, or head down to the covered Patio off of the Terrace Level Basement. Minutes to Gas South Arena, TPC Sugarloaf Golf Course, Shopping, Dining, and more with Easy Highway Access!
Zillow last checked: 8 hours ago
Listing updated: September 19, 2024 at 01:53pm
Listed by:
Justin Landis 404-860-1816,
Bolst, Inc.,
Ashton Ernst 770-298-1013,
Bolst, Inc.
Bought with:
Non Mls Salesperson, 425753
Non-Mls Company
Source: GAMLS,MLS#: 10242618
Facts & features
Interior
Bedrooms & bathrooms
- Bedrooms: 5
- Bathrooms: 4
- Full bathrooms: 4
- Main level bathrooms: 2
- Main level bedrooms: 2
Dining room
- Features: Separate Room
Kitchen
- Features: Breakfast Area, Breakfast Bar, Breakfast Room, Kitchen Island, Solid Surface Counters
Heating
- Natural Gas, Forced Air
Cooling
- Electric, Central Air, Whole House Fan
Appliances
- Included: Dryer, Washer, Dishwasher, Disposal, Microwave, Oven/Range (Combo), Refrigerator
- Laundry: Other
Features
- Bookcases, Vaulted Ceiling(s), High Ceilings, Double Vanity, Soaking Tub, Separate Shower, Walk-In Closet(s), Master On Main Level
- Flooring: Hardwood, Carpet
- Basement: None
- Number of fireplaces: 2
- Fireplace features: Family Room
- Common walls with other units/homes: No Common Walls
Interior area
- Total structure area: 3,544
- Total interior livable area: 3,544 sqft
- Finished area above ground: 3,544
- Finished area below ground: 0
Property
Parking
- Parking features: Attached, Garage Door Opener, Garage, Side/Rear Entrance, Off Street
- Has attached garage: Yes
Features
- Levels: Multi/Split
- Patio & porch: Deck, Patio
- Body of water: None
Lot
- Size: 1.27 Acres
- Features: Level, Private
Details
- Parcel number: R7199 021
Construction
Type & style
- Home type: SingleFamily
- Architectural style: European,Traditional
- Property subtype: Single Family Residence
Materials
- Other
- Foundation: Slab
- Roof: Composition
Condition
- Resale
- New construction: No
- Year built: 1996
Utilities & green energy
- Sewer: Septic Tank
- Water: Public
- Utilities for property: High Speed Internet
Green energy
- Energy efficient items: Thermostat
Community & neighborhood
Security
- Security features: Security System, Carbon Monoxide Detector(s), Smoke Detector(s), Fire Sprinkler System
Community
- Community features: Park, Playground, Street Lights, Walk To Schools, Near Shopping
Location
- Region: Duluth
- Subdivision: Parsons Ridge
HOA & financial
HOA
- Has HOA: No
- Services included: None
Other
Other facts
- Listing agreement: Exclusive Right To Sell
Price history
| Date | Event | Price |
|---|---|---|
| 2/24/2024 | Listing removed | -- |
Source: Zillow Rentals Report a problem | ||
| 2/21/2024 | Listed for rent | $1,850+2.8%$1/sqft |
Source: Zillow Rentals Report a problem | ||
| 2/1/2024 | Sold | $555,000+11%$157/sqft |
Source: | ||
| 1/23/2024 | Pending sale | $499,900$141/sqft |
Source: | ||
| 1/18/2024 | Listed for sale | $499,900+53.3%$141/sqft |
Source: | ||
Public tax history
| Year | Property taxes | Tax assessment |
|---|---|---|
| 2025 | $3,499 -55.6% | $232,360 +10.1% |
| 2024 | $7,876 -0.1% | $211,000 |
| 2023 | $7,880 +14.4% | $211,000 +14.8% |
Find assessor info on the county website
Neighborhood: 30097
Nearby schools
GreatSchools rating
- 7/10Parsons Elementary SchoolGrades: PK-5Distance: 0.8 mi
- 6/10Hull Middle SchoolGrades: 6-8Distance: 0.3 mi
- 8/10Peachtree Ridge High SchoolGrades: 9-12Distance: 1.1 mi
Schools provided by the listing agent
- Elementary: Parsons
- Middle: Richard Hull
- High: Peachtree Ridge
Source: GAMLS. This data may not be complete. We recommend contacting the local school district to confirm school assignments for this home.
Get a cash offer in 3 minutes
Find out how much your home could sell for in as little as 3 minutes with a no-obligation cash offer.
Estimated market value$638,400
Get a cash offer in 3 minutes
Find out how much your home could sell for in as little as 3 minutes with a no-obligation cash offer.
Estimated market value
$638,400
