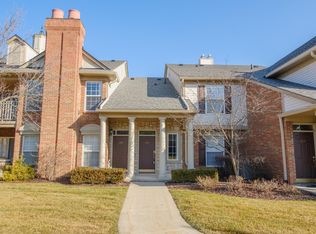Sold for $312,500 on 09/08/25
$312,500
3388 Tremonte Cir N, Rochester, MI 48306
2beds
1,344sqft
Condominium
Built in 2003
-- sqft lot
$315,900 Zestimate®
$233/sqft
$1,854 Estimated rent
Home value
$315,900
$300,000 - $332,000
$1,854/mo
Zestimate® history
Loading...
Owner options
Explore your selling options
What's special
Welcome to this amazing condo in Oakland Township, close to OU, the village, grocery stores and all the beauty that Rochester and the surrounding area have to offer! This complex has sport courts, a pool, gym, sidealks, nature trails, amazing neighbors, tons of guest parking and is just a great quiet place to live!
This first floor ranch unit is private and hidden away in the back of the complex. With views of trees and nature you can't go wrong! The custom screen on the porch allows for enjoying the patio without worries of bugs or annoyances, its basically another living space of the condo!
Inside the unit you have amazing Brazilian cherry wood floors with an amazing inlay and boarder, fantastic upgraded carpet (2022), new appliances in 2023, and upgrades throughout most of the unit to make it cozy and feel like home!
If you're looking for a first floor ranch condo with 2 beds and two bathrooms this is a great place to consider and call home!
Zillow last checked: 8 hours ago
Listing updated: September 08, 2025 at 08:35am
Listed by:
Michael T Moore 248-335-0300,
NextHome The Boulevard
Bought with:
Walter H Weiss, 6501362687
Real Estate One-Rochester
Source: Realcomp II,MLS#: 20251022714
Facts & features
Interior
Bedrooms & bathrooms
- Bedrooms: 2
- Bathrooms: 2
- Full bathrooms: 2
Primary bedroom
- Level: Entry
- Dimensions: 15 X 12
Bedroom
- Level: Entry
- Dimensions: 15 X 11
Primary bathroom
- Level: Entry
- Dimensions: 8 X 7
Other
- Level: Entry
- Dimensions: 8 X 5
Dining room
- Level: Entry
- Dimensions: 10 X 9
Great room
- Level: Entry
- Dimensions: 17 X 13
Kitchen
- Level: Entry
- Dimensions: 10 X 8
Laundry
- Level: Entry
- Dimensions: 16 X 8
Other
- Level: Entry
- Dimensions: 12 X 6
Heating
- Forced Air, Natural Gas
Cooling
- Central Air
Appliances
- Included: Dishwasher, Disposal, Dryer, Free Standing Electric Range, Free Standing Refrigerator, Microwave, Stainless Steel Appliances, Washer
- Laundry: Gas Dryer Hookup, In Unit
Features
- Entrance Foyer, High Speed Internet, Programmable Thermostat
- Has basement: No
- Has fireplace: Yes
- Fireplace features: Gas, Great Room
Interior area
- Total interior livable area: 1,344 sqft
- Finished area above ground: 1,344
Property
Parking
- Total spaces: 1
- Parking features: One Car Garage, Attached, Direct Access, Electricityin Garage, Garage Door Opener, Garage Faces Side, Side Entrance
- Attached garage spaces: 1
Features
- Levels: One Story Ground
- Stories: 1
- Entry location: GroundLevel
- Patio & porch: Covered, Enclosed, Patio
- Exterior features: Basketball Court, Grounds Maintenance, Lighting, Private Entrance, Tennis Courts
- Pool features: Community, In Ground, Outdoor Pool
- Fencing: Fencingnot Allowed
- Waterfront features: Pond
Details
- Parcel number: 1031252050
- Special conditions: Short Sale No,Standard
Construction
Type & style
- Home type: Condo
- Architectural style: Colonial,Ranch
- Property subtype: Condominium
Materials
- Aluminum Siding, Brick, Concrete, Wood Siding
- Foundation: Slab
- Roof: Asphalt
Condition
- New construction: No
- Year built: 2003
- Major remodel year: 2023
Utilities & green energy
- Electric: Volts 220
- Sewer: Public Sewer
- Water: Public
- Utilities for property: Underground Utilities
Community & neighborhood
Location
- Region: Rochester
- Subdivision: OAKMONTE AT SILVERCREEK CONDO
HOA & financial
HOA
- Has HOA: Yes
- HOA fee: $320 monthly
- Services included: Maintenance Grounds, Maintenance Structure, Snow Removal, Trash
- Association phone: 810-735-6000
Other
Other facts
- Listing agreement: Exclusive Right To Sell
- Listing terms: Cash,Conventional
Price history
| Date | Event | Price |
|---|---|---|
| 9/8/2025 | Sold | $312,500+0.8%$233/sqft |
Source: | ||
| 8/24/2025 | Pending sale | $310,000$231/sqft |
Source: | ||
| 7/31/2025 | Listed for sale | $310,000$231/sqft |
Source: | ||
Public tax history
Tax history is unavailable.
Neighborhood: 48306
Nearby schools
GreatSchools rating
- 8/10Delta Kelly Elementary SchoolGrades: PK-5Distance: 1.5 mi
- 9/10Van Hoosen Middle SchoolGrades: 6-12Distance: 1.5 mi
- 10/10Rochester Adams High SchoolGrades: 7-12Distance: 1.7 mi
Get a cash offer in 3 minutes
Find out how much your home could sell for in as little as 3 minutes with a no-obligation cash offer.
Estimated market value
$315,900
Get a cash offer in 3 minutes
Find out how much your home could sell for in as little as 3 minutes with a no-obligation cash offer.
Estimated market value
$315,900
