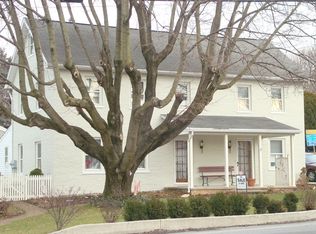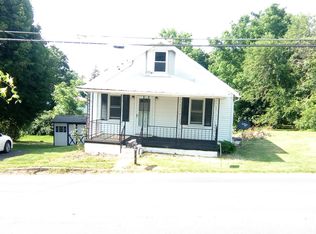Sold for $240,000
$240,000
3388 Wayne Rd, Chambersburg, PA 17202
3beds
1,120sqft
Single Family Residence
Built in 1940
0.26 Acres Lot
$255,600 Zestimate®
$214/sqft
$1,650 Estimated rent
Home value
$255,600
$227,000 - $286,000
$1,650/mo
Zestimate® history
Loading...
Owner options
Explore your selling options
What's special
This historic home will not disappoint with its balance of preserved features, thoughtful updates, and convenient location! The updated kitchen and bath, along with the original hardwood floors, warmly welcome you in. Upstairs, you will find three comforting bedrooms and a full bath with soaking tub. The home is efficiently heated with an oil-fired boiler (just serviced) and hot water baseboards on the first floor, along with optional supplemental electric baseboard heating upstairs if needed. Stay warm and cozy all winter with low utility costs. Outdoors features a lovely covered front porch with recently redone decking, a detached two-car garage with ample storage space above, and backyard large enough for children to play, pets, or a flourishing garden. This home is conveniently located just outside of town and within five minutes of dining, shopping, and interstate 81. Craftsmanship and charm in a great location, this property is calling your name!
Zillow last checked: 8 hours ago
Listing updated: November 01, 2024 at 09:09am
Listed by:
Carrie Gardner 717-360-4555,
Realty One Group Golden Key
Bought with:
Delinda Harper, AB-069168
Coldwell Banker Realty
Source: Bright MLS,MLS#: PAFL2020600
Facts & features
Interior
Bedrooms & bathrooms
- Bedrooms: 3
- Bathrooms: 2
- Full bathrooms: 2
- Main level bathrooms: 1
Basement
- Area: 0
Heating
- Baseboard, Radiator, Oil
Cooling
- Window Unit(s), Electric
Appliances
- Included: Electric Water Heater
Features
- Flooring: Hardwood
- Basement: Concrete
- Has fireplace: No
Interior area
- Total structure area: 1,120
- Total interior livable area: 1,120 sqft
- Finished area above ground: 1,120
- Finished area below ground: 0
Property
Parking
- Total spaces: 2
- Parking features: Storage, Detached, Driveway
- Garage spaces: 2
- Has uncovered spaces: Yes
Accessibility
- Accessibility features: 2+ Access Exits
Features
- Levels: Two
- Stories: 2
- Pool features: None
Lot
- Size: 0.26 Acres
- Features: Vegetation Planting
Details
- Additional structures: Above Grade, Below Grade
- Parcel number: 100D14L007.000000
- Zoning: RESIDENTIAL
- Special conditions: Standard
Construction
Type & style
- Home type: SingleFamily
- Architectural style: Cape Cod
- Property subtype: Single Family Residence
Materials
- Vinyl Siding
- Foundation: Block
- Roof: Shingle
Condition
- New construction: No
- Year built: 1940
Utilities & green energy
- Sewer: Septic Exists
- Water: Public
Community & neighborhood
Location
- Region: Chambersburg
- Subdivision: None Available
- Municipality: GUILFORD TWP
Other
Other facts
- Listing agreement: Exclusive Right To Sell
- Listing terms: Cash,Conventional,FHA,VA Loan,USDA Loan
- Ownership: Fee Simple
Price history
| Date | Event | Price |
|---|---|---|
| 11/1/2024 | Sold | $240,000+2.2%$214/sqft |
Source: | ||
| 10/31/2024 | Pending sale | $234,900$210/sqft |
Source: | ||
| 9/22/2024 | Contingent | $234,900$210/sqft |
Source: | ||
| 8/30/2024 | Price change | $234,900-2.1%$210/sqft |
Source: | ||
| 6/5/2024 | Listed for sale | $239,900+93.5%$214/sqft |
Source: | ||
Public tax history
| Year | Property taxes | Tax assessment |
|---|---|---|
| 2024 | $2,254 +6.5% | $13,840 |
| 2023 | $2,116 +2.4% | $13,840 |
| 2022 | $2,067 | $13,840 |
Find assessor info on the county website
Neighborhood: 17202
Nearby schools
GreatSchools rating
- 6/10New Franklin El SchoolGrades: K-5Distance: 0.3 mi
- 6/10Chambersburg Area Ms - SouthGrades: 6-8Distance: 2.9 mi
- 3/10Chambersburg Area Senior High SchoolGrades: 9-12Distance: 3.4 mi
Schools provided by the listing agent
- Middle: Faust Junior High School
- High: Chambersburg Area Senior
- District: Chambersburg Area
Source: Bright MLS. This data may not be complete. We recommend contacting the local school district to confirm school assignments for this home.

Get pre-qualified for a loan
At Zillow Home Loans, we can pre-qualify you in as little as 5 minutes with no impact to your credit score.An equal housing lender. NMLS #10287.

