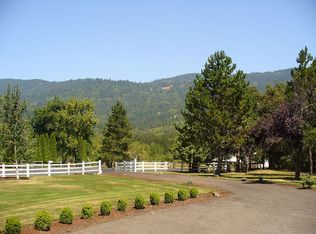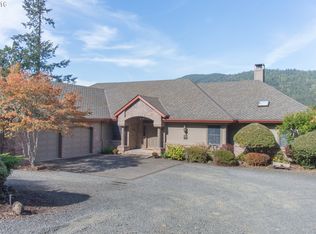Perfection in the Coburg Hills! Amazing views from all the living spaces and gorgeous deck and patio. Large LR, formal dining with custom built in buffet, cozy FR open to the kitchen and breakfast nook. 3 car garage attached, detached 2 car garage/heated shop and oversized barn with concrete floor, kitchen, RV parking/6 horse stalls.
This property is off market, which means it's not currently listed for sale or rent on Zillow. This may be different from what's available on other websites or public sources.

