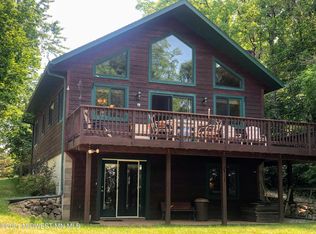Closed
$605,000
33885 Star Ridge Dr, Dent, MN 56528
4beds
2,126sqft
Single Family Residence
Built in 2001
0.79 Acres Lot
$633,200 Zestimate®
$285/sqft
$2,124 Estimated rent
Home value
$633,200
$367,000 - $1.10M
$2,124/mo
Zestimate® history
Loading...
Owner options
Explore your selling options
What's special
Star Lake Custom built Home on level lot with walkway to dock. 104 feet of Lakeshore and .786 acres. Open floor plan gives you Lake views from Kitchen, Dining and Living room. Primary Bedroom also with Lake View has a Walk-in Closet and Bath with shower, double vanity and jetted tub. There is one other bedroom in the main house, as well as laundry and another bath. To finish out the main house it has an attached 2 car garage, that is insulated and has a gas line for a future heating unit. The Bunk House has 2 bedrooms, a family room and 3/4 bath. The 2 bedrooms and family Rm have their own Mini splits for AC and heat. On the back side of Bunk House is a storage room with an overhead door. There is also a large pole building/2 car Garage/Man Cave for all your toys. Dock and lift include, maybe even some furnishings. The Seller was not able to get to the lake early enough this year to contract for weed removal from dock out to the main water. Check out the neighbors to see what is possible. Seller has also been putting sand in at the shore so with some cleaning up of the area it should be a good swimming area again.
Zillow last checked: 8 hours ago
Listing updated: September 28, 2025 at 12:26am
Listed by:
Charles Davis 218-330-7610,
Dane Arthur Real Estate Agency-Crosslake
Bought with:
Julie Bormann
Coldwell Banker Preferred Partners
Source: NorthstarMLS as distributed by MLS GRID,MLS#: 6583064
Facts & features
Interior
Bedrooms & bathrooms
- Bedrooms: 4
- Bathrooms: 3
- Full bathrooms: 1
- 3/4 bathrooms: 2
Bedroom 1
- Level: Main
- Area: 227.5 Square Feet
- Dimensions: 13x17.5
Bedroom 2
- Level: Main
- Area: 103.75 Square Feet
- Dimensions: 8.3x12.5
Bedroom 3
- Level: Main
- Area: 133 Square Feet
- Dimensions: 9.5x14
Bedroom 4
- Level: Main
- Area: 171 Square Feet
- Dimensions: 9.5x18
Deck
- Level: Main
- Area: 192 Square Feet
- Dimensions: 12x16
Dining room
- Level: Main
- Area: 108 Square Feet
- Dimensions: 9x12
Family room
- Level: Main
- Area: 207.36 Square Feet
- Dimensions: 10.8x19.2
Garage
- Level: Main
- Area: 528 Square Feet
- Dimensions: 22x24
Garage
- Level: Main
- Area: 1200 Square Feet
- Dimensions: 30x40
Kitchen
- Level: Main
- Area: 140 Square Feet
- Dimensions: 10x14
Living room
- Level: Main
- Area: 192 Square Feet
- Dimensions: 12x16
Storage
- Level: Main
- Area: 150 Square Feet
- Dimensions: 7.5x20
Heating
- Ductless Mini-Split, Forced Air, Fireplace(s), Humidifier
Cooling
- Central Air, Ductless Mini-Split
Appliances
- Included: Air-To-Air Exchanger, Dishwasher, Disposal, Dryer, Electronic Air Filter, Electric Water Heater, Exhaust Fan, Humidifier, Water Filtration System, Water Osmosis System, Iron Filter, Microwave, Range, Refrigerator, Stainless Steel Appliance(s), Washer, Water Softener Owned
Features
- Basement: None
- Number of fireplaces: 1
- Fireplace features: Circulating, Gas, Living Room
Interior area
- Total structure area: 2,126
- Total interior livable area: 2,126 sqft
- Finished area above ground: 2,126
- Finished area below ground: 0
Property
Parking
- Total spaces: 4
- Parking features: Attached, Detached
- Attached garage spaces: 4
- Details: Garage Dimensions (22x24 30x40), Garage Door Height (8), Garage Door Width (16)
Accessibility
- Accessibility features: No Stairs Internal, Partially Wheelchair, Smart Technology
Features
- Levels: One
- Stories: 1
- Patio & porch: Deck
- Has view: Yes
- View description: Lake, North, Panoramic, West
- Has water view: Yes
- Water view: Lake
- Waterfront features: Lake Front, Waterfront Elevation(4-10), Waterfront Num(56038500), Lake Bottom(Sand, Weeds), Lake Acres(4485), Lake Depth(94)
- Body of water: Star
- Frontage length: Water Frontage: 104
Lot
- Size: 0.79 Acres
- Dimensions: 104 x 356 x 100 x 328
- Features: Accessible Shoreline, Wooded
Details
- Additional structures: Additional Garage, Bunk House, Pole Building, Storage Shed
- Foundation area: 2126
- Parcel number: 56000990608000
- Zoning description: Shoreline,Residential-Single Family
- Other equipment: Fuel Tank - Rented
Construction
Type & style
- Home type: SingleFamily
- Property subtype: Single Family Residence
Materials
- Steel Siding, Frame
Condition
- Age of Property: 24
- New construction: No
- Year built: 2001
Utilities & green energy
- Electric: Circuit Breakers, 200+ Amp Service, Power Company: Lake Region Electric Co-op
- Gas: Electric, Propane
- Sewer: Tank with Drainage Field
- Water: Drilled
- Utilities for property: Underground Utilities
Community & neighborhood
Location
- Region: Dent
- Subdivision: Star Ridge Estates
HOA & financial
HOA
- Has HOA: No
Other
Other facts
- Road surface type: Unimproved
Price history
| Date | Event | Price |
|---|---|---|
| 9/27/2024 | Sold | $605,000-0.8%$285/sqft |
Source: | ||
| 8/29/2024 | Pending sale | $610,000$287/sqft |
Source: | ||
| 8/8/2024 | Listed for sale | $610,000-4.5%$287/sqft |
Source: | ||
| 7/26/2024 | Listing removed | -- |
Source: | ||
| 7/3/2024 | Price change | $639,000-3%$301/sqft |
Source: | ||
Public tax history
| Year | Property taxes | Tax assessment |
|---|---|---|
| 2024 | $833 +102% | $421,400 +626.6% |
| 2023 | $412 +108.3% | $58,000 -81.5% |
| 2022 | $198 +187% | $314,000 |
Find assessor info on the county website
Neighborhood: 56528
Nearby schools
GreatSchools rating
- 6/10Prairie Wind Middle SchoolGrades: 5-8Distance: 12.2 mi
- 7/10Perham Senior High SchoolGrades: 9-12Distance: 11.9 mi
- 7/10Heart Of The Lake Elementary SchoolGrades: PK-4Distance: 12.2 mi
Get pre-qualified for a loan
At Zillow Home Loans, we can pre-qualify you in as little as 5 minutes with no impact to your credit score.An equal housing lender. NMLS #10287.
