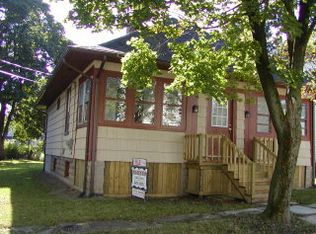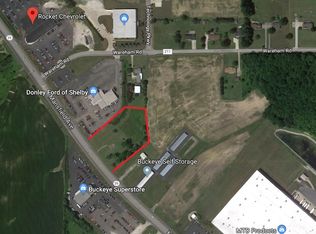Sold for $190,000
$190,000
3389 Wareham Rd, Shelby, OH 44875
3beds
1,312sqft
Single Family Residence
Built in 1955
0.91 Acres Lot
$190,700 Zestimate®
$145/sqft
$1,284 Estimated rent
Home value
$190,700
$177,000 - $204,000
$1,284/mo
Zestimate® history
Loading...
Owner options
Explore your selling options
What's special
This 3 bedroom, 1 bath home sits on just under an acre and offers country charm with room to grow. A one-car detached garage provides extra storage or workspace, while the spacious 40' x 48' pole barn features electric and a concrete floor-perfect for hobbies, equipment, or workshop use. Inside, the home offers a solid layout and good bones, ready for your personal touch. One unfinished room serves as a blank canvas to create additional living space, a home office or whatever fits your needs. Bath Fitter walk in shower new in 2023. Convenient walk up attic access with plenty of storage space. Some rooms have hardwood flooring underneath the carpeting. Enjoy the peace and privacy of a larger lot, all while being just minutes from city amenities.
Zillow last checked: 8 hours ago
Listing updated: December 31, 2025 at 03:06pm
Listed by:
Jeanine Haney,
Dream Huge Realty
Bought with:
Maria Humphrey, 2018004923
Dream Huge Realty
Source: MAR,MLS#: 9069032
Facts & features
Interior
Bedrooms & bathrooms
- Bedrooms: 3
- Bathrooms: 1
- Full bathrooms: 1
- Main level bedrooms: 3
Primary bedroom
- Level: Main
Bedroom 2
- Level: Main
Bedroom 3
- Level: Main
Kitchen
- Level: Main
Living room
- Level: Main
Heating
- Propane - Rented
Cooling
- None
Appliances
- Included: Oven, Range, Electric Water Heater, Water Softener Owned
- Laundry: Basement
Features
- Eat-in Kitchen
- Basement: Full
- Number of fireplaces: 1
- Fireplace features: 1, Living Room
Interior area
- Total structure area: 1,312
- Total interior livable area: 1,312 sqft
Property
Parking
- Total spaces: 1
- Parking features: 1 Car, Garage Attached, Concrete, Gravel
- Attached garage spaces: 1
- Has uncovered spaces: Yes
Accessibility
- Accessibility features: Accessible Entrance
Lot
- Size: 0.91 Acres
- Features: City Lot
Details
- Additional structures: Barn, Shed
- Parcel number: 0178024033000
- Special conditions: Sold As Is
- Other equipment: Dehumidifier
Construction
Type & style
- Home type: SingleFamily
- Architectural style: Ranch
- Property subtype: Single Family Residence
Materials
- Vinyl Siding
- Roof: Composition
Condition
- Year built: 1955
Utilities & green energy
- Sewer: Septic Tank
- Water: Well
Community & neighborhood
Location
- Region: Shelby
Other
Other facts
- Listing terms: Cash,Conventional
- Road surface type: Paved
Price history
| Date | Event | Price |
|---|---|---|
| 12/31/2025 | Sold | $190,000-4.5%$145/sqft |
Source: | ||
| 9/14/2025 | Pending sale | $199,000$152/sqft |
Source: | ||
| 8/27/2025 | Listed for sale | $199,000$152/sqft |
Source: | ||
| 8/26/2025 | Pending sale | $199,000$152/sqft |
Source: | ||
| 8/20/2025 | Listed for sale | $199,000$152/sqft |
Source: | ||
Public tax history
| Year | Property taxes | Tax assessment |
|---|---|---|
| 2024 | $1,624 -0.2% | $42,430 |
| 2023 | $1,627 +11.5% | $42,430 +24.5% |
| 2022 | $1,459 0% | $34,080 |
Find assessor info on the county website
Neighborhood: 44875
Nearby schools
GreatSchools rating
- NAAuburn Elementary SchoolGrades: K-4Distance: 2.3 mi
- 9/10Shelby Middle SchoolGrades: 5-8Distance: 2.4 mi
- 4/10Shelby High SchoolGrades: 9-12Distance: 2.5 mi
Schools provided by the listing agent
- District: Shelby City Schools
Source: MAR. This data may not be complete. We recommend contacting the local school district to confirm school assignments for this home.

Get pre-qualified for a loan
At Zillow Home Loans, we can pre-qualify you in as little as 5 minutes with no impact to your credit score.An equal housing lender. NMLS #10287.

