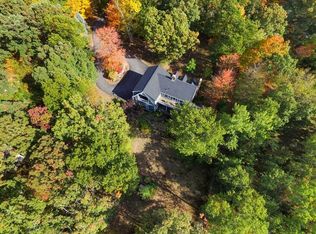Dormered Cape set upon 3+ idyllic acres on one of Boltonâs pretty country roads. The fully applianced kitchen with breakfast bar, pantry and dining area steps onto a 23â composite deck overlooking the sprawling, tranquil backyard featuring picturesque stone walls & abutting woodlands. The versatile 1st floor bedroom easily transforms into a formal dining room or home office to suit changing needs. Enjoy the convenience of 1st floor laundry & a full bath on each level, the beauty of hardwood floors & the ambiance of a roaring fire in the spacious living room. Excellent central location near winery, school & downtown, just 5 minutes to Highland Common shopping, and a commutersâ dream sited between two I-495 exits. Create your own masterpiece from this blank canvas to build instant equity! Opportunity knocks - will you answer?
This property is off market, which means it's not currently listed for sale or rent on Zillow. This may be different from what's available on other websites or public sources.
