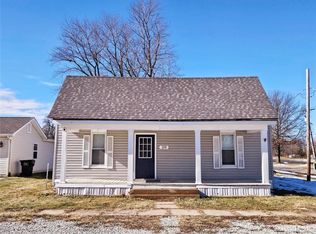Closed
Listing Provided by:
Danielle N Ryker 636-359-3271,
Blondin Group, Inc
Bought with: Alexander Realty Inc
Price Unknown
339 Cedar St, Hawk Point, MO 63349
3beds
1,248sqft
Single Family Residence
Built in 2009
6,011.28 Square Feet Lot
$225,500 Zestimate®
$--/sqft
$1,552 Estimated rent
Home value
$225,500
$201,000 - $255,000
$1,552/mo
Zestimate® history
Loading...
Owner options
Explore your selling options
What's special
Welcome home to this lovely 3 bedroom, 2 bathroom ranch house in the heart of small town living. Step inside to find a welcoming open floorplan with the living space flowing seamlessly into the kitchen and dinning area. A large primary suite offers a walk-in closet and it's own bathroom. Across the hall are two more bedrooms, each with generously sized closets for ample storage. Step into the garage to find concrete floors and extra space for a work bench or additional storage. Outside offers plenty of space for entertaining, kids to play, dogs to run, or just to enjoy the peace and quiet of a privacy fenced backyard. This home is within walking distance of school, the city park, bank, gas stations, and convenience stores. Whether its your first home, an additional investment, or anything in between, this property has the versatility to fulfill those needs. Schedule your showing today!
Zillow last checked: 8 hours ago
Listing updated: May 14, 2025 at 11:50am
Listing Provided by:
Danielle N Ryker 636-359-3271,
Blondin Group, Inc
Bought with:
Rae L Peterson, 2016005623
Alexander Realty Inc
Source: MARIS,MLS#: 25005422 Originating MLS: St. Charles County Association of REALTORS
Originating MLS: St. Charles County Association of REALTORS
Facts & features
Interior
Bedrooms & bathrooms
- Bedrooms: 3
- Bathrooms: 2
- Full bathrooms: 2
- Main level bathrooms: 2
- Main level bedrooms: 3
Primary bedroom
- Features: Floor Covering: Carpeting
- Level: Main
Bedroom
- Features: Floor Covering: Carpeting
- Level: Main
Bedroom
- Features: Floor Covering: Carpeting
- Level: Main
Primary bathroom
- Features: Floor Covering: Laminate
- Level: Main
Bathroom
- Features: Floor Covering: Laminate
- Level: Main
Family room
- Features: Floor Covering: Laminate
- Level: Main
Kitchen
- Features: Floor Covering: Laminate
- Level: Main
Heating
- Forced Air, Electric
Cooling
- Central Air, Electric
Appliances
- Included: Disposal, Dryer, Microwave, Electric Range, Electric Oven, Refrigerator, Washer, Electric Water Heater
- Laundry: Main Level
Features
- Dining/Living Room Combo, Kitchen/Dining Room Combo, Open Floorplan, Walk-In Closet(s), Eat-in Kitchen, Solid Surface Countertop(s)
- Flooring: Carpet
- Doors: Panel Door(s)
- Has basement: No
- Has fireplace: No
- Fireplace features: None
Interior area
- Total structure area: 1,248
- Total interior livable area: 1,248 sqft
- Finished area above ground: 1,248
Property
Parking
- Total spaces: 1
- Parking features: Attached, Garage
- Attached garage spaces: 1
Features
- Levels: One
Lot
- Size: 6,011 sqft
- Dimensions: 120 x 50
- Features: Level
Details
- Parcel number: 168033001016001000
- Special conditions: Standard
Construction
Type & style
- Home type: SingleFamily
- Architectural style: Craftsman,Ranch
- Property subtype: Single Family Residence
Materials
- Vinyl Siding
- Foundation: Slab
Condition
- Year built: 2009
Utilities & green energy
- Sewer: Public Sewer
- Water: Public
Community & neighborhood
Location
- Region: Hawk Point
- Subdivision: First Add
HOA & financial
HOA
- Services included: Other
Other
Other facts
- Listing terms: Cash,Conventional,FHA,USDA Loan,VA Loan
- Ownership: Private
- Road surface type: Concrete
Price history
| Date | Event | Price |
|---|---|---|
| 5/13/2025 | Sold | -- |
Source: | ||
| 2/16/2025 | Contingent | $218,000$175/sqft |
Source: | ||
| 2/5/2025 | Listed for sale | $218,000-0.9%$175/sqft |
Source: | ||
| 10/6/2024 | Listing removed | $219,900$176/sqft |
Source: | ||
| 10/4/2024 | Listed for sale | $219,900+63%$176/sqft |
Source: | ||
Public tax history
| Year | Property taxes | Tax assessment |
|---|---|---|
| 2024 | $1,327 +0.6% | $20,471 |
| 2023 | $1,320 +6.9% | $20,471 |
| 2022 | $1,234 | $20,471 +6.2% |
Find assessor info on the county website
Neighborhood: 63349
Nearby schools
GreatSchools rating
- 9/10Hawk Point Elementary SchoolGrades: K-5Distance: 0.1 mi
- 5/10Troy Middle SchoolGrades: 6-8Distance: 7.9 mi
- 6/10Troy Buchanan High SchoolGrades: 9-12Distance: 9.4 mi
Schools provided by the listing agent
- Elementary: Hawk Point Elem.
- Middle: Troy Middle
- High: Troy Buchanan High
Source: MARIS. This data may not be complete. We recommend contacting the local school district to confirm school assignments for this home.
Sell for more on Zillow
Get a free Zillow Showcase℠ listing and you could sell for .
$225,500
2% more+ $4,510
With Zillow Showcase(estimated)
$230,010