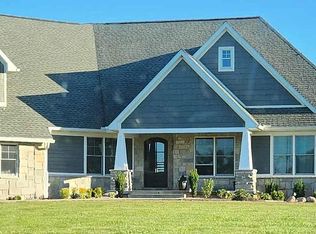Closed
$355,000
339 E Burdick Rd, Chesterton, IN 46304
3beds
1,344sqft
Single Family Residence
Built in 1978
3.18 Acres Lot
$-- Zestimate®
$264/sqft
$1,997 Estimated rent
Home value
Not available
Estimated sales range
Not available
$1,997/mo
Zestimate® history
Loading...
Owner options
Explore your selling options
What's special
WELCOME HOME! Charming home on 3 acres in Jackson Township. This one owner, well-maintained home boasts 3 bedrooms and 2 bathrooms with the convenience of main level laundry. Sit out front on the large covered porch and enjoy a cold beverage on those hot summer days. The detached screened porch and firepit area in the back yard allow for outdoor gatherings of any size. The detached 2-story, 2-car garage with a spacious workshop offers potential for related living or additional income. Upstairs you will find 2 large spaces that could be used as a bedroom, game room, craft/hobby room, rec room or anything you desire. Close proximity to the Indiana Dunes State Park, major highways, and shopping.
Zillow last checked: 8 hours ago
Listing updated: February 18, 2025 at 12:39pm
Listed by:
Lynda Anderson,
Boulder Bay Realty Group 219-531-6683
Bought with:
Zachary Baker, RB15000640
MTM Realty Group
Source: NIRA,MLS#: 806002
Facts & features
Interior
Bedrooms & bathrooms
- Bedrooms: 3
- Bathrooms: 2
- Full bathrooms: 1
- 3/4 bathrooms: 1
Primary bedroom
- Area: 117
- Dimensions: 13.0 x 9.0
Bedroom 2
- Area: 99
- Dimensions: 11.0 x 9.0
Bedroom 3
- Area: 110
- Dimensions: 11.0 x 10.0
Kitchen
- Description: Eat-in
- Area: 130
- Dimensions: 13.0 x 10.0
Laundry
- Area: 126
- Dimensions: 14.0 x 9.0
Living room
- Area: 299
- Dimensions: 23.0 x 13.0
Heating
- Forced Air, Natural Gas
Appliances
- Included: Dishwasher, Water Softener Owned, Refrigerator, Exhaust Fan
- Laundry: Gas Dryer Hookup, Washer Hookup, Sink, Main Level, Laundry Room
Features
- Ceiling Fan(s), Eat-in Kitchen
- Basement: Crawl Space
- Has fireplace: No
Interior area
- Total structure area: 1,344
- Total interior livable area: 1,344 sqft
- Finished area above ground: 1,344
Property
Parking
- Total spaces: 2.5
- Parking features: Detached, Workshop in Garage, Garage Door Opener, Driveway
- Garage spaces: 2.5
- Has uncovered spaces: Yes
Features
- Levels: Two
- Patio & porch: Covered, Screened, Front Porch
- Exterior features: Fire Pit, Private Yard
- Has view: Yes
- View description: Rural, Trees/Woods
Lot
- Size: 3.18 Acres
- Dimensions: 151 x 899
- Features: Back Yard, Landscaped, Rectangular Lot, Private, Level
Details
- Parcel number: 640704326014000005
Construction
Type & style
- Home type: SingleFamily
- Architectural style: Traditional
- Property subtype: Single Family Residence
Condition
- New construction: No
- Year built: 1978
Utilities & green energy
- Sewer: Septic Tank
- Water: Well
- Utilities for property: Cable Connected
Community & neighborhood
Security
- Security features: 24 Hour Security, Security System, Security System Owned
Location
- Region: Chesterton
Other
Other facts
- Listing agreement: Exclusive Right To Sell
- Listing terms: Cash,VA Loan,FHA,Conventional
Price history
| Date | Event | Price |
|---|---|---|
| 2/18/2025 | Sold | $355,000$264/sqft |
Source: | ||
| 2/6/2025 | Pending sale | $355,000$264/sqft |
Source: | ||
| 1/16/2025 | Listing removed | $355,000$264/sqft |
Source: | ||
| 10/28/2024 | Price change | $355,000-3.8%$264/sqft |
Source: | ||
| 9/10/2024 | Price change | $369,000-1.6%$275/sqft |
Source: | ||
Public tax history
| Year | Property taxes | Tax assessment |
|---|---|---|
| 2020 | $1,225 -8.5% | $165,100 +2.6% |
| 2019 | $1,339 +2.2% | $160,900 +0.6% |
| 2018 | $1,310 | $160,000 -0.7% |
Find assessor info on the county website
Neighborhood: 46304
Nearby schools
GreatSchools rating
- 8/10Brummitt Elementary SchoolGrades: K-4Distance: 1.5 mi
- 1/10Trojan Virtual AcademyGrades: 1-12Distance: 3.1 mi
- 9/10Chesterton Senior High SchoolGrades: 9-12Distance: 3.3 mi

Get pre-qualified for a loan
At Zillow Home Loans, we can pre-qualify you in as little as 5 minutes with no impact to your credit score.An equal housing lender. NMLS #10287.
