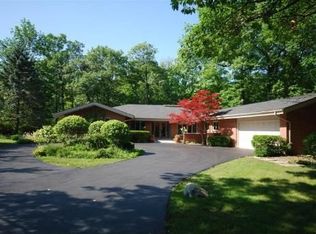Closed
$1,700,000
339 E Sheridan Rd, Lake Bluff, IL 60044
6beds
3,882sqft
Single Family Residence
Built in 2015
0.39 Acres Lot
$1,745,300 Zestimate®
$438/sqft
$7,476 Estimated rent
Home value
$1,745,300
$1.59M - $1.92M
$7,476/mo
Zestimate® history
Loading...
Owner options
Explore your selling options
What's special
SOLD BEFORE PRINT.
Zillow last checked: 8 hours ago
Listing updated: July 18, 2025 at 12:32pm
Listing courtesy of:
Susan Amory Weninger 773-882-6194,
@properties Christie's International Real Estate
Bought with:
Lisa Trace
@properties Christie's International Real Estate
Source: MRED as distributed by MLS GRID,MLS#: 12423917
Facts & features
Interior
Bedrooms & bathrooms
- Bedrooms: 6
- Bathrooms: 6
- Full bathrooms: 5
- 1/2 bathrooms: 1
Primary bedroom
- Features: Flooring (Hardwood), Window Treatments (Blinds), Bathroom (Full)
- Level: Second
- Area: 360 Square Feet
- Dimensions: 18X20
Bedroom 2
- Features: Flooring (Carpet), Window Treatments (Blinds)
- Level: Second
- Area: 198 Square Feet
- Dimensions: 11X18
Bedroom 3
- Features: Flooring (Carpet), Window Treatments (Blinds)
- Level: Second
- Area: 221 Square Feet
- Dimensions: 17X13
Bedroom 4
- Features: Flooring (Carpet), Window Treatments (Blinds)
- Level: Second
- Area: 180 Square Feet
- Dimensions: 15X12
Bedroom 5
- Features: Flooring (Hardwood), Window Treatments (Blinds, Display Window(s))
- Level: Main
- Area: 168 Square Feet
- Dimensions: 14X12
Bedroom 6
- Features: Flooring (Carpet), Window Treatments (Blinds)
- Level: Basement
- Area: 210 Square Feet
- Dimensions: 15X14
Dining room
- Features: Flooring (Hardwood), Window Treatments (Blinds, Curtains/Drapes)
- Level: Main
- Area: 132 Square Feet
- Dimensions: 12X11
Family room
- Features: Flooring (Hardwood), Window Treatments (Blinds, Curtains/Drapes)
- Level: Main
- Area: 357 Square Feet
- Dimensions: 21X17
Game room
- Features: Flooring (Carpet), Window Treatments (Blinds)
- Level: Basement
- Area: 832 Square Feet
- Dimensions: 32X26
Kitchen
- Features: Kitchen (Eating Area-Table Space, Island, Pantry-Butler, Pantry-Walk-in, Granite Counters), Flooring (Hardwood)
- Level: Main
- Area: 306 Square Feet
- Dimensions: 18X17
Laundry
- Features: Flooring (Ceramic Tile)
- Level: Second
- Area: 40 Square Feet
- Dimensions: 8X5
Library
- Features: Flooring (Hardwood), Window Treatments (Blinds)
- Level: Main
- Area: 121 Square Feet
- Dimensions: 11X11
Living room
- Features: Flooring (Hardwood), Window Treatments (Blinds, Curtains/Drapes)
- Level: Main
- Area: 132 Square Feet
- Dimensions: 12X11
Recreation room
- Features: Flooring (Carpet), Window Treatments (Blinds)
- Level: Basement
- Area: 210 Square Feet
- Dimensions: 15X14
Other
- Features: Flooring (Other)
- Level: Basement
- Area: 660 Square Feet
- Dimensions: 30X22
Heating
- Natural Gas
Cooling
- Central Air
Appliances
- Included: Double Oven, Microwave, Dishwasher, High End Refrigerator, Washer, Dryer, Disposal, Stainless Steel Appliance(s), Wine Refrigerator, Range Hood, Gas Water Heater
- Laundry: Upper Level, Sink
Features
- Dry Bar, 1st Floor Bedroom, 1st Floor Full Bath, Walk-In Closet(s), High Ceilings, Open Floorplan
- Flooring: Hardwood, Carpet
- Basement: Finished,9 ft + pour,Concrete,Rec/Family Area,Storage Space,Full
- Number of fireplaces: 1
- Fireplace features: Wood Burning, Gas Starter, Family Room
Interior area
- Total structure area: 1,859
- Total interior livable area: 3,882 sqft
- Finished area below ground: 1,462
Property
Parking
- Total spaces: 3
- Parking features: Asphalt, Garage Door Opener, Heated Garage, Garage, On Site, Garage Owned, Attached
- Attached garage spaces: 3
- Has uncovered spaces: Yes
Accessibility
- Accessibility features: No Disability Access
Features
- Stories: 2
- Patio & porch: Patio
- Fencing: Fenced
Lot
- Size: 0.39 Acres
- Dimensions: 80 X 211 X 80 X 208
- Features: Landscaped, Mature Trees
Details
- Parcel number: 12213090110000
- Special conditions: List Broker Must Accompany
- Other equipment: Sump Pump, Radon Mitigation System
Construction
Type & style
- Home type: SingleFamily
- Architectural style: Traditional
- Property subtype: Single Family Residence
Materials
- Fiber Cement
- Foundation: Concrete Perimeter
- Roof: Asphalt
Condition
- New construction: No
- Year built: 2015
Details
- Builder model: CUSTOM
Utilities & green energy
- Electric: Service - 400 Amp or Greater
- Sewer: Public Sewer
- Water: Lake Michigan, Public
Green energy
- Green verification: ENERGY STAR Certified Homes
Community & neighborhood
Security
- Security features: Fire Sprinkler System, Carbon Monoxide Detector(s)
Community
- Community features: Street Lights, Street Paved
Location
- Region: Lake Bluff
Other
Other facts
- Listing terms: Cash
- Ownership: Fee Simple
Price history
| Date | Event | Price |
|---|---|---|
| 7/18/2025 | Sold | $1,700,000+7.9%$438/sqft |
Source: | ||
| 12/18/2024 | Sold | $1,575,000+8.6%$406/sqft |
Source: | ||
| 4/22/2022 | Sold | $1,450,000+16%$374/sqft |
Source: Berkshire Hathaway HomeServices Koenig Rubloff #11339191_60044 Report a problem | ||
| 12/9/2014 | Sold | $1,250,000+262.3%$322/sqft |
Source: Berkshire Hathaway HomeServices Koenig Rubloff #08688619_60044 Report a problem | ||
| 7/16/2013 | Sold | $345,000+38%$89/sqft |
Source: Public Record Report a problem | ||
Public tax history
| Year | Property taxes | Tax assessment |
|---|---|---|
| 2023 | $35,317 +6.7% | $550,509 +11.7% |
| 2022 | $33,106 +3.6% | $492,694 +3.9% |
| 2021 | $31,967 +2.3% | $473,982 +0.3% |
Find assessor info on the county website
Neighborhood: 60044
Nearby schools
GreatSchools rating
- 8/10Lake Bluff Elementary SchoolGrades: PK-5Distance: 1.5 mi
- 7/10Lake Bluff Middle SchoolGrades: 6-8Distance: 0.6 mi
- 10/10Lake Forest High SchoolGrades: 9-12Distance: 0.3 mi
Schools provided by the listing agent
- Elementary: Lake Bluff Elementary School
- Middle: Lake Bluff Middle School
- High: Lake Forest High School
- District: 65
Source: MRED as distributed by MLS GRID. This data may not be complete. We recommend contacting the local school district to confirm school assignments for this home.

Get pre-qualified for a loan
At Zillow Home Loans, we can pre-qualify you in as little as 5 minutes with no impact to your credit score.An equal housing lender. NMLS #10287.
