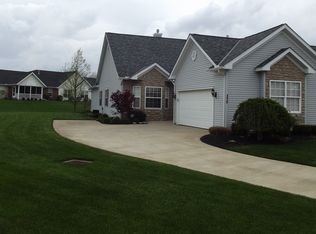Enjoy condo-style living without the costly fees! Set upon arguably one of the best lots in the development, this spacious 3 bedroom home is one of only two that has a full basement! Meticulously kept and move in ready! Open floor plan with interchangeable living room or formal dining room - your choice! Fully applianced beech kitchen w breakfast bar. Family room w Heat-N-Glo gas log fireplace w solid marble surround! Master suite features a 72' double vanity and huge walk-in closet. 2' x 6' wall construction, 9'ft ceilings throughout. Large concrete patio w maintenance free privacy fence. 30yr Owens-Corning roof. Fully insulated garage. Finished basement with rec room & half bath
This property is off market, which means it's not currently listed for sale or rent on Zillow. This may be different from what's available on other websites or public sources.
