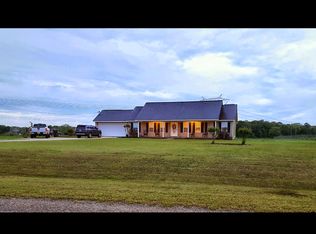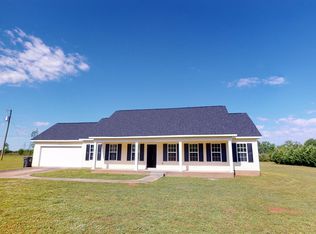Closed
$245,000
339 Hardison Church Rd, Byron, GA 31008
3beds
1,401sqft
Single Family Residence
Built in 2003
1.95 Acres Lot
$244,400 Zestimate®
$175/sqft
$1,568 Estimated rent
Home value
$244,400
Estimated sales range
Not available
$1,568/mo
Zestimate® history
Loading...
Owner options
Explore your selling options
What's special
This inviting 1,400 sqft, 3-bedroom, 2-bath home in Byron blends modern finishes, functional living space, and the freedom of country living. Step inside to an open-concept layout with luxury vinyl plank flooring, fresh paint, and great natural light that creates a warm, welcoming feel throughout the home. The spacious living area flows seamlessly into the kitchen, where you'll find stainless steel appliances, subway tile backsplash, and sleek cabinetry; ideal for everything from weeknight dinners to weekend gatherings. A cozy dining space overlooks the backyard and brings in soft natural light. The owner's suite offers a quiet retreat with its own private bath, while two additional bedrooms and a second full bath provide flexibility for guests, family, or a home office. Outside, you'll find what truly makes this home stand out - nearly 2 acres of flat, usable land with endless possibilities. The large fenced backyard offers plenty of room for pets or outdoor fun, while the extended patio is perfect for relaxing or entertaining. A detached shed with electricity and an A/C window unit makes a great space for hobbies, a home gym, workshop, or climate-controlled storage. Nestled on a quiet road but just minutes from I-75, schools, shopping, and dining, this home offers both privacy and convenience.
Zillow last checked: 8 hours ago
Listing updated: September 11, 2025 at 11:21am
Listed by:
Darvin Ebanks 478-444-3928,
Fickling & Company Inc.
Bought with:
Caleb Rooks, 437106
Landmark Realty
Source: GAMLS,MLS#: 10569613
Facts & features
Interior
Bedrooms & bathrooms
- Bedrooms: 3
- Bathrooms: 2
- Full bathrooms: 2
- Main level bathrooms: 2
- Main level bedrooms: 3
Heating
- Heat Pump
Cooling
- Central Air
Appliances
- Included: Convection Oven, Microwave, Refrigerator
- Laundry: Common Area
Features
- Master On Main Level
- Flooring: Carpet, Vinyl
- Basement: None
- Number of fireplaces: 1
Interior area
- Total structure area: 1,401
- Total interior livable area: 1,401 sqft
- Finished area above ground: 1,401
- Finished area below ground: 0
Property
Parking
- Total spaces: 2
- Parking features: Garage
- Has garage: Yes
Features
- Levels: One
- Stories: 1
Lot
- Size: 1.95 Acres
- Features: Level
Details
- Parcel number: C117 005B
Construction
Type & style
- Home type: SingleFamily
- Architectural style: Traditional
- Property subtype: Single Family Residence
Materials
- Vinyl Siding
- Roof: Composition
Condition
- Resale
- New construction: No
- Year built: 2003
Utilities & green energy
- Sewer: Septic Tank
- Water: Well
- Utilities for property: Cable Available, Electricity Available
Community & neighborhood
Community
- Community features: None
Location
- Region: Byron
- Subdivision: Evridge Point
Other
Other facts
- Listing agreement: Exclusive Right To Sell
Price history
| Date | Event | Price |
|---|---|---|
| 9/11/2025 | Sold | $245,000+2.1%$175/sqft |
Source: | ||
| 8/4/2025 | Pending sale | $240,000$171/sqft |
Source: | ||
| 7/23/2025 | Listed for sale | $240,000+54.9%$171/sqft |
Source: | ||
| 11/20/2020 | Sold | $154,900$111/sqft |
Source: Public Record Report a problem | ||
| 10/15/2020 | Pending sale | $154,900$111/sqft |
Source: LANDMARK REALTY #205842 Report a problem | ||
Public tax history
| Year | Property taxes | Tax assessment |
|---|---|---|
| 2024 | $2,366 +2.4% | $76,016 |
| 2023 | $2,310 +15.1% | $76,016 +23.5% |
| 2022 | $2,006 +12.8% | $61,576 +13.4% |
Find assessor info on the county website
Neighborhood: 31008
Nearby schools
GreatSchools rating
- 2/10Crawford County Elementary SchoolGrades: 3-5Distance: 12 mi
- 4/10Crawford County Middle SchoolGrades: 6-8Distance: 11.5 mi
- 4/10Crawford County High SchoolGrades: 9-12Distance: 11.5 mi
Schools provided by the listing agent
- Elementary: Crawford County
- Middle: Crawford County
- High: Crawford County
Source: GAMLS. This data may not be complete. We recommend contacting the local school district to confirm school assignments for this home.
Get pre-qualified for a loan
At Zillow Home Loans, we can pre-qualify you in as little as 5 minutes with no impact to your credit score.An equal housing lender. NMLS #10287.
Sell with ease on Zillow
Get a Zillow Showcase℠ listing at no additional cost and you could sell for —faster.
$244,400
2% more+$4,888
With Zillow Showcase(estimated)$249,288

