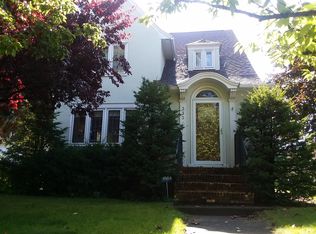Closed
$350,000
339 Hillside Ave, Rochester, NY 14610
3beds
1,768sqft
Single Family Residence
Built in 1950
7,535.88 Square Feet Lot
$386,000 Zestimate®
$198/sqft
$2,318 Estimated rent
Home value
$386,000
$367,000 - $405,000
$2,318/mo
Zestimate® history
Loading...
Owner options
Explore your selling options
What's special
Absolutely gorgeous! You will love it! Stunning new white kitchen with granite countertops, large center island with breakfast bar. Stainless appliances and the kitchen is very good sized. Beautiful new bathrooms. First floor family room with cathedral ceiling, Gorgeous eucalyptus floors. A very nice little park area across the street, Furnace and a/c 4 years old, tear off roof 10 years old, replacement windows, exterior painted last year. Delayed negotiations until Tuesday 06/13 11 am.
Zillow last checked: 8 hours ago
Listing updated: August 07, 2023 at 05:37am
Listed by:
Richard L. Leasure 585-729-2500,
Howard Hanna
Bought with:
G. Harlan Furbush, 30FU0781540
Keller Williams Realty Greater Rochester
Source: NYSAMLSs,MLS#: R1476621 Originating MLS: Rochester
Originating MLS: Rochester
Facts & features
Interior
Bedrooms & bathrooms
- Bedrooms: 3
- Bathrooms: 2
- Full bathrooms: 1
- 1/2 bathrooms: 1
- Main level bathrooms: 1
Heating
- Gas, Forced Air
Cooling
- Central Air
Appliances
- Included: Dryer, Dishwasher, Exhaust Fan, Electric Oven, Electric Range, Disposal, Gas Water Heater, Microwave, Range Hood, Wine Cooler, Washer, Humidifier
- Laundry: In Basement
Features
- Breakfast Bar, Ceiling Fan(s), Cathedral Ceiling(s), Entrance Foyer, Eat-in Kitchen, Separate/Formal Living Room, Granite Counters, Living/Dining Room, Pantry
- Flooring: Ceramic Tile, Hardwood, Laminate, Varies
- Windows: Leaded Glass, Thermal Windows
- Basement: Full
- Number of fireplaces: 1
Interior area
- Total structure area: 1,768
- Total interior livable area: 1,768 sqft
Property
Parking
- Total spaces: 2.5
- Parking features: Attached, Electricity, Garage, Driveway, Garage Door Opener
- Attached garage spaces: 2.5
Features
- Levels: Two
- Stories: 2
- Patio & porch: Patio
- Exterior features: Blacktop Driveway, Fully Fenced, Patio
- Fencing: Full
Lot
- Size: 7,535 sqft
- Dimensions: 60 x 126
- Features: Near Public Transit, Residential Lot
Details
- Parcel number: 2614010112265000010740000000
- Special conditions: Standard
Construction
Type & style
- Home type: SingleFamily
- Architectural style: Colonial
- Property subtype: Single Family Residence
Materials
- Wood Siding, Copper Plumbing
- Foundation: Block
- Roof: Asphalt,Shingle
Condition
- Resale
- Year built: 1950
Utilities & green energy
- Electric: Circuit Breakers
- Sewer: Connected
- Water: Connected, Public
- Utilities for property: Cable Available, High Speed Internet Available, Sewer Connected, Water Connected
Community & neighborhood
Location
- Region: Rochester
- Subdivision: Fordham Hghts
Other
Other facts
- Listing terms: Conventional,FHA,VA Loan
Price history
| Date | Event | Price |
|---|---|---|
| 8/5/2023 | Sold | $350,000+3%$198/sqft |
Source: | ||
| 6/18/2023 | Pending sale | $339,900$192/sqft |
Source: | ||
| 6/8/2023 | Listed for sale | $339,900+137.2%$192/sqft |
Source: | ||
| 8/31/2012 | Sold | $143,300-4.4%$81/sqft |
Source: | ||
| 6/3/2012 | Price change | $149,900-3.2%$85/sqft |
Source: RE/MAX Plus #R180775 Report a problem | ||
Public tax history
| Year | Property taxes | Tax assessment |
|---|---|---|
| 2024 | -- | $350,000 +117.5% |
| 2023 | -- | $160,900 |
| 2022 | -- | $160,900 |
Find assessor info on the county website
Neighborhood: Cobbs Hill
Nearby schools
GreatSchools rating
- 4/10School 15 Children S School Of RochesterGrades: PK-6Distance: 0.4 mi
- 3/10East Lower SchoolGrades: 6-8Distance: 1.2 mi
- 2/10East High SchoolGrades: 9-12Distance: 1.2 mi
Schools provided by the listing agent
- District: Rochester
Source: NYSAMLSs. This data may not be complete. We recommend contacting the local school district to confirm school assignments for this home.
