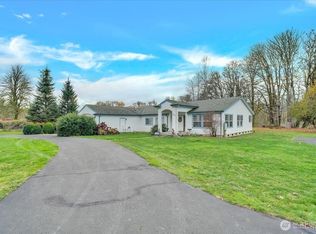Amazing 4 acre estate with 300+- ft of Cowlitz County river frontage! Beautiful home with 2 master suites, a master bedroom on the main floor, high ceilings, lots of natural light, 1 bedroom apartment above the garage and a spacious shop. All usable acreage with garden and fruit trees. Views of the river from most rooms. Too many details here to list.
This property is off market, which means it's not currently listed for sale or rent on Zillow. This may be different from what's available on other websites or public sources.

