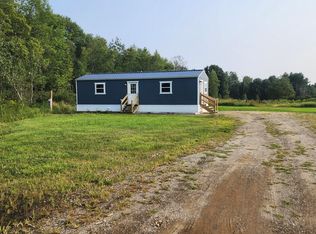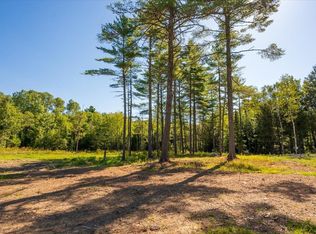Closed
$345,000
339 Jefferson Road, Washington, ME 04574
3beds
1,484sqft
Single Family Residence
Built in 2004
3.8 Acres Lot
$376,300 Zestimate®
$232/sqft
$2,752 Estimated rent
Home value
$376,300
$357,000 - $395,000
$2,752/mo
Zestimate® history
Loading...
Owner options
Explore your selling options
What's special
Welcome home to luxury and comfort in this impeccably maintained residence! Step into a world of warmth with radiant heated one-floor living that feels just like new. The open concept design seamlessly blends the kitchen, living, and dining room, adorned with cathedral ceilings that create an inviting and spacious atmosphere.
Indulge in the serenity of the master bedroom featuring an attached bath, complete with a jetted tub and a separate shower for a spa-like experience. Two additional bedrooms offer versatility and space for guests, a home office, or whatever suits your lifestyle.
Experience the charm of all seasons in the 4-season front closed-in porch, where you can relax and unwind while taking in the beauty of your surroundings. The attached 2-car heated garage ensures convenience, especially during colder months, providing a warm welcome home.
No need to worry about power outages - an auto generator is in place to keep everything running smoothly. Step outside onto your private oasis, encompassing 3.8 surveyed acres of tranquility. Gather around the outdoor firepit for cozy evenings under the stars.
Zillow last checked: 8 hours ago
Listing updated: January 16, 2025 at 07:06pm
Listed by:
NextHome Experience
Bought with:
RE/MAX JARET & COHN
Source: Maine Listings,MLS#: 1577121
Facts & features
Interior
Bedrooms & bathrooms
- Bedrooms: 3
- Bathrooms: 2
- Full bathrooms: 1
- 1/2 bathrooms: 1
Bedroom 1
- Level: First
Bedroom 2
- Level: First
Bedroom 3
- Level: First
Kitchen
- Level: First
Living room
- Level: First
Sunroom
- Level: First
Heating
- Hot Water, Zoned, Radiant
Cooling
- Central Air, Heat Pump
Appliances
- Included: Dishwasher, Microwave, Electric Range, Refrigerator
Features
- 1st Floor Bedroom, 1st Floor Primary Bedroom w/Bath, Attic, Bathtub, One-Floor Living, Shower, Storage, Walk-In Closet(s), Primary Bedroom w/Bath
- Flooring: Laminate, Tile, Wood
- Basement: None
- Has fireplace: No
Interior area
- Total structure area: 1,484
- Total interior livable area: 1,484 sqft
- Finished area above ground: 1,484
- Finished area below ground: 0
Property
Parking
- Total spaces: 2
- Parking features: Gravel, 5 - 10 Spaces, Garage Door Opener, Heated Garage
- Attached garage spaces: 2
Accessibility
- Accessibility features: 32 - 36 Inch Doors, Level Entry
Features
- Has view: Yes
- View description: Trees/Woods
Lot
- Size: 3.80 Acres
- Features: Rural, Level, Landscaped, Wooded
Details
- Parcel number: WSHGM08L31E
- Zoning: RES
- Other equipment: Cable, DSL, Generator, Internet Access Available
Construction
Type & style
- Home type: SingleFamily
- Architectural style: Ranch
- Property subtype: Single Family Residence
Materials
- Wood Frame, Vinyl Siding
- Foundation: Slab
- Roof: Shingle
Condition
- Year built: 2004
Utilities & green energy
- Electric: Circuit Breakers, Generator Hookup
- Sewer: Private Sewer
- Water: Private
Green energy
- Water conservation: Air Exchanger
Community & neighborhood
Location
- Region: Washington
Other
Other facts
- Road surface type: Paved
Price history
| Date | Event | Price |
|---|---|---|
| 3/29/2024 | Sold | $345,000-15.6%$232/sqft |
Source: | ||
| 1/24/2024 | Pending sale | $409,000+9.1%$276/sqft |
Source: | ||
| 1/24/2024 | Contingent | $375,000$253/sqft |
Source: | ||
| 1/10/2024 | Price change | $375,000-3.6%$253/sqft |
Source: | ||
| 12/27/2023 | Price change | $389,000-2.5%$262/sqft |
Source: | ||
Public tax history
| Year | Property taxes | Tax assessment |
|---|---|---|
| 2024 | $3,756 +16.8% | $270,200 +41.1% |
| 2023 | $3,217 +7.7% | $191,500 |
| 2022 | $2,987 +6.7% | $191,500 +11.5% |
Find assessor info on the county website
Neighborhood: 04574
Nearby schools
GreatSchools rating
- 9/10Prescott Memorial SchoolGrades: K-6Distance: 3.6 mi
- 6/10Medomak Middle SchoolGrades: 7-8Distance: 9.2 mi
- 5/10Medomak Valley High SchoolGrades: 9-12Distance: 9.1 mi
Get pre-qualified for a loan
At Zillow Home Loans, we can pre-qualify you in as little as 5 minutes with no impact to your credit score.An equal housing lender. NMLS #10287.

