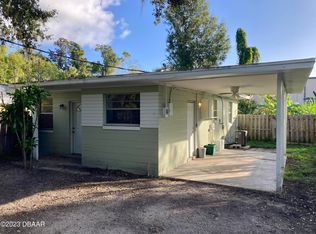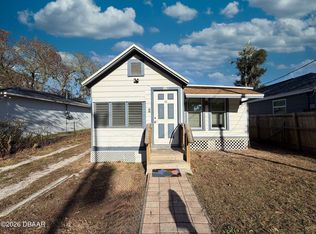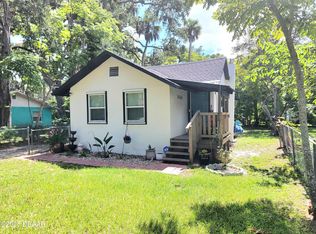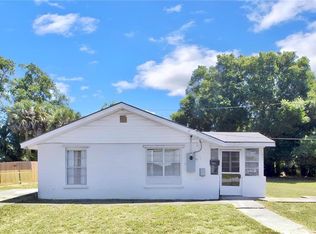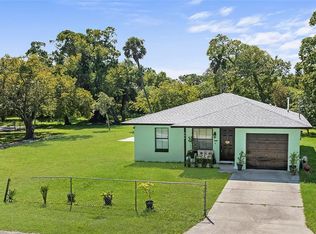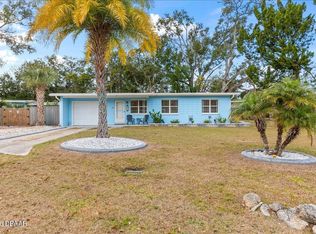First-time buyers, investors, or anyone seeking a low-maintenance coastal lifestyle, all for around $1500 per month!
This beautifully maintained 3-bedroom, 2-bath home is perfectly located just minutes from Daytona's world-famous beaches, shopping, dining, and entertainment.
Step inside to a bright, open floor plan with fresh paint, updated flooring, and abundant natural light. The spacious living area flows effortlessly into a modern kitchen with stainless steel appliances, granite countertops, and brand-new cabinetry—ideal for both everyday living and entertaining. Enjoy the outdoors year-round in the large, fully fenced backyard, large enough to park your ''toys'', complete with a patio perfect for BBQs and gatherings. With a newer roof and HVAC system, this home is truly move-in ready.
Highlights:
• Minutes from the beach and Daytona International Speedway
• Close to Bethune-Cookman University, Daytona State College, Embry-Riddle Aeronautical University, and Daytona Beach Airport
" Stylishly updated kitchen and baths
" Newer major systems for peace of mind
" Large, private fenced yardgreat for pets, play, and outdoor fun
" Easy access to I-95 and I-4
Active
$229,000
339 Maple St, Daytona Beach, FL 32114
3beds
580sqft
Est.:
Single Family Residence, Residential
Built in 1917
6,534 Square Feet Lot
$217,900 Zestimate®
$395/sqft
$-- HOA
What's special
Fresh paintGranite countertopsAbundant natural lightOpen floor planLarge private fenced yardLarge fully fenced backyardModern kitchen
- 201 days |
- 97 |
- 4 |
Zillow last checked: 8 hours ago
Listing updated: October 23, 2025 at 07:55am
Listed by:
Belinda-Jo Kinney 386-846-5905,
Weichert Realtors, Hallmark Properties
Source: DBAMLS,MLS#: 1216700
Tour with a local agent
Facts & features
Interior
Bedrooms & bathrooms
- Bedrooms: 3
- Bathrooms: 2
- Full bathrooms: 2
Bedroom 1
- Level: Main
- Area: 110 Square Feet
- Dimensions: 11.00 x 10.00
Bedroom 2
- Level: Main
- Area: 90 Square Feet
- Dimensions: 10.00 x 9.00
Bathroom 1
- Level: Main
- Area: 40 Square Feet
- Dimensions: 5.00 x 8.00
Dining room
- Level: Main
- Area: 76.5 Square Feet
- Dimensions: 9.00 x 8.50
Kitchen
- Level: Main
- Area: 120 Square Feet
- Dimensions: 10.00 x 12.00
Living room
- Level: Main
- Area: 214.5 Square Feet
- Dimensions: 13.00 x 16.50
Heating
- Central
Cooling
- Central Air
Appliances
- Included: Refrigerator, Ice Maker, Gas Range, Convection Oven
Features
- Eat-in Kitchen
- Flooring: Laminate
Interior area
- Total structure area: 828
- Total interior livable area: 580 sqft
Property
Parking
- Parking features: Assigned
Features
- Levels: One
- Stories: 1
- Patio & porch: Patio
- Fencing: Fenced
Lot
- Size: 6,534 Square Feet
- Dimensions: 42.0 ft x 159.0 ft
Details
- Additional structures: Shed(s)
- Parcel number: 533933000230
Construction
Type & style
- Home type: SingleFamily
- Architectural style: Other
- Property subtype: Single Family Residence, Residential
Materials
- Frame, Wood Siding
- Foundation: Slab
- Roof: Shingle
Condition
- Updated/Remodeled
- New construction: No
- Year built: 1917
Utilities & green energy
- Sewer: Public Sewer
- Water: Public
- Utilities for property: Cable Available, Electricity Connected, Natural Gas Connected, Sewer Connected, Water Connected
Community & HOA
Community
- Subdivision: Marshall Park
HOA
- Has HOA: No
Location
- Region: Daytona Beach
Financial & listing details
- Price per square foot: $395/sqft
- Tax assessed value: $111,695
- Annual tax amount: $992
- Date on market: 8/12/2025
- Listing terms: Cash,Conventional
- Electric utility on property: Yes
- Road surface type: Paved
Estimated market value
$217,900
$207,000 - $229,000
$1,517/mo
Price history
Price history
| Date | Event | Price |
|---|---|---|
| 11/6/2024 | Listed for sale | $229,000+63.6%$395/sqft |
Source: | ||
| 1/19/2024 | Sold | $140,000-9.7%$241/sqft |
Source: | ||
| 12/30/2023 | Pending sale | $155,000$267/sqft |
Source: | ||
| 12/30/2023 | Contingent | $155,000$267/sqft |
Source: | ||
| 12/21/2023 | Listed for sale | $155,000$267/sqft |
Source: | ||
| 12/10/2023 | Pending sale | $155,000$267/sqft |
Source: | ||
| 12/10/2023 | Contingent | $155,000$267/sqft |
Source: | ||
| 11/12/2023 | Price change | $155,000-2.5%$267/sqft |
Source: | ||
| 9/25/2023 | Price change | $159,000-5.9%$274/sqft |
Source: | ||
| 8/25/2023 | Price change | $169,000-5.6%$291/sqft |
Source: | ||
| 8/22/2023 | Listed for sale | $179,000+1093.3%$309/sqft |
Source: | ||
| 11/20/2019 | Sold | $15,000$26/sqft |
Source: Public Record Report a problem | ||
Public tax history
Public tax history
| Year | Property taxes | Tax assessment |
|---|---|---|
| 2024 | $993 +17.3% | $31,313 +10% |
| 2023 | $846 +80% | $28,466 +10% |
| 2022 | $470 | $25,878 +10.4% |
| 2021 | -- | $23,444 +6.3% |
| 2020 | $427 | $22,045 +75.2% |
| 2019 | $427 | $12,586 +1.9% |
| 2018 | -- | $12,351 +2.1% |
| 2017 | -- | $12,097 +2.1% |
| 2016 | -- | $11,848 +0.7% |
| 2015 | -- | $11,766 +0.8% |
| 2014 | -- | $11,673 -2.8% |
| 2013 | -- | $12,015 -9.8% |
| 2012 | -- | $13,323 -35% |
| 2011 | -- | $20,511 -14.2% |
| 2010 | -- | $23,912 -16.6% |
| 2009 | -- | $28,685 -25.4% |
| 2007 | -- | $38,457 +2.5% |
| 2006 | -- | $37,519 +135.5% |
| 2005 | -- | $15,931 +5.9% |
| 2004 | -- | $15,041 +39.3% |
| 2003 | -- | $10,795 +2.9% |
| 2002 | -- | $10,493 +35.2% |
| 2001 | -- | $7,760 -20.4% |
| 2000 | -- | $9,751 |
Find assessor info on the county website
BuyAbility℠ payment
Est. payment
$1,391/mo
Principal & interest
$1055
Property taxes
$336
Climate risks
Neighborhood: 32114
Nearby schools
GreatSchools rating
- 6/10Beachside Elementary SchoolGrades: PK-5Distance: 5.8 mi
- 4/10Campbell Middle SchoolGrades: 6-8Distance: 0.8 mi
- 6/10Spruce Creek High SchoolGrades: 9-12Distance: 6.5 mi
