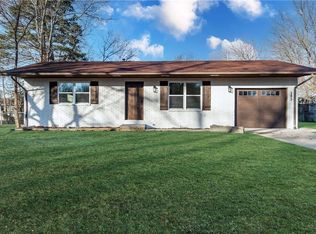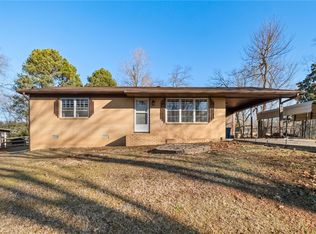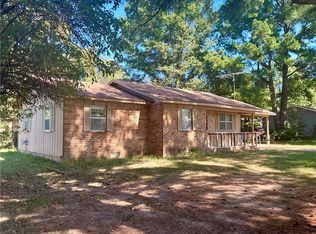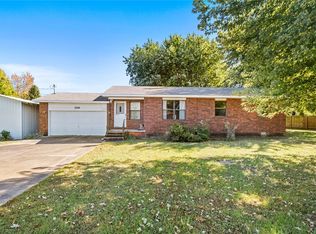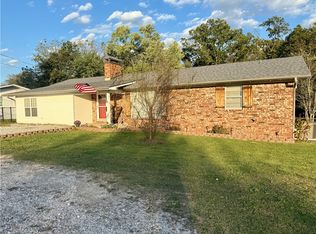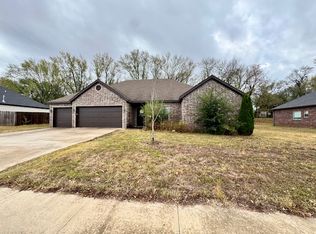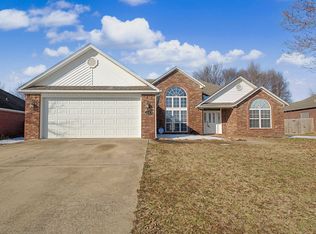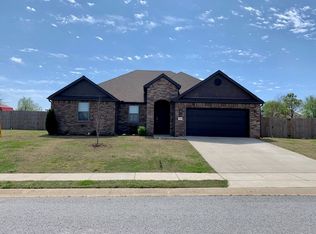Charming four-bedroom, one-and-a-half bath brick home located in a great Pea Ridge neighborhood close to shopping and restaurants. This home offers a practical layout perfect for families, featuring a Jack-and-Jill style bathroom with convenient access from the primary bedroom. Three bedrooms have fresh paint and new carpet, while durable wood laminate flooring flows through the main living areas, with tile in the laundry room and bathrooms. The converted garage provides a spacious fourth bedroom with its own mini-split unit for comfortable heating and cooling. Enjoy a large backyard with mature trees—ideal for play, pets, or family gatherings. A wonderful place to call home.
For sale
$249,900
339 N Davis St, Pea Ridge, AR 72751
4beds
1,431sqft
Est.:
Single Family Residence
Built in 1972
0.25 Acres Lot
$-- Zestimate®
$175/sqft
$-- HOA
What's special
Fresh paintNew carpet
- 11 days |
- 526 |
- 21 |
Likely to sell faster than
Zillow last checked: 8 hours ago
Listing updated: February 09, 2026 at 09:45pm
Listed by:
Tina Presley dan@danheinhomes.com,
Dan Hein Homes Realty 479-876-1400
Source: ArkansasOne MLS,MLS#: 1335369 Originating MLS: Northwest Arkansas Board of REALTORS MLS
Originating MLS: Northwest Arkansas Board of REALTORS MLS
Tour with a local agent
Facts & features
Interior
Bedrooms & bathrooms
- Bedrooms: 4
- Bathrooms: 2
- Full bathrooms: 1
- 1/2 bathrooms: 1
Bedroom
- Level: Main
- Dimensions: 20 x 10
Bedroom
- Level: Main
- Dimensions: 10 x 9
Bedroom
- Level: Main
- Dimensions: 19 x 12
Primary bathroom
- Level: Main
- Dimensions: 12 x 11
Dining room
- Level: Main
- Dimensions: 11 x 9
Kitchen
- Level: Main
- Dimensions: 11 x 12
Living room
- Level: Main
- Dimensions: 14 x 17
Utility room
- Level: Main
- Dimensions: 7 x 7
Heating
- Central, Gas
Cooling
- Central Air, Ductless, Electric
Appliances
- Included: Dryer, Dishwasher, Electric Oven, Electric Range, Disposal, Gas Water Heater, Microwave Hood Fan, Microwave, Refrigerator, Range Hood, Washer, Plumbed For Ice Maker
Features
- Ceiling Fan(s), Eat-in Kitchen, Window Treatments
- Flooring: Carpet, Laminate, Simulated Wood
- Windows: Blinds
- Basement: None,Crawl Space
- Has fireplace: No
Interior area
- Total structure area: 1,431
- Total interior livable area: 1,431 sqft
Video & virtual tour
Property
Features
- Levels: One
- Stories: 1
- Exterior features: Concrete Driveway
- Fencing: Back Yard,Chain Link
- Waterfront features: None
Lot
- Size: 0.25 Acres
- Features: Central Business District, Cleared, Level, Subdivision
Details
- Additional structures: None
- Parcel number: 1300655000
- Special conditions: None
- Wooded area: 0
Construction
Type & style
- Home type: SingleFamily
- Architectural style: Saltbox
- Property subtype: Single Family Residence
Materials
- Brick
- Foundation: Block, Crawlspace
- Roof: Metal
Condition
- New construction: No
- Year built: 1972
Utilities & green energy
- Water: Public
- Utilities for property: Electricity Available, Natural Gas Available, Water Available
Community & HOA
Community
- Features: Near Fire Station, Near Schools, Shopping
- Security: Smoke Detector(s)
- Subdivision: Leetown Add Pea Ridge
Location
- Region: Pea Ridge
Financial & listing details
- Price per square foot: $175/sqft
- Tax assessed value: $170,000
- Annual tax amount: $1,944
- Date on market: 2/9/2026
Estimated market value
Not available
Estimated sales range
Not available
Not available
Price history
Price history
| Date | Event | Price |
|---|---|---|
| 2/10/2026 | Listed for sale | $249,900+3.7%$175/sqft |
Source: | ||
| 1/6/2026 | Listing removed | $240,900$168/sqft |
Source: | ||
| 8/23/2025 | Price change | $240,900-2%$168/sqft |
Source: | ||
| 7/9/2025 | Price change | $245,900-1.6%$172/sqft |
Source: | ||
| 4/30/2025 | Price change | $249,900-3.8%$175/sqft |
Source: | ||
| 4/25/2025 | Listed for sale | $259,900+52.9%$182/sqft |
Source: | ||
| 9/28/2023 | Sold | $170,000-8.1%$119/sqft |
Source: | ||
| 9/12/2023 | Price change | $185,000-5.1%$129/sqft |
Source: | ||
| 8/31/2023 | Price change | $195,000-6.7%$136/sqft |
Source: | ||
| 8/18/2023 | Listed for sale | $209,000+74.2%$146/sqft |
Source: | ||
| 11/13/2020 | Sold | $120,000+33.3%$84/sqft |
Source: Public Record Report a problem | ||
| 1/17/2006 | Sold | $90,000$63/sqft |
Source: Public Record Report a problem | ||
Public tax history
Public tax history
| Year | Property taxes | Tax assessment |
|---|---|---|
| 2024 | $1,917 +34.4% | $34,000 +41.4% |
| 2023 | $1,426 | $24,040 |
| 2022 | $1,426 +0.8% | $24,040 |
| 2021 | $1,415 +68.4% | $24,040 +74% |
| 2020 | $840 | $13,820 |
| 2019 | $840 | $13,820 |
| 2018 | $840 +6.9% | $13,820 |
| 2017 | $786 +4.7% | $13,820 |
| 2016 | $751 | $13,820 +15.2% |
| 2015 | $751 +10% | $12,000 |
| 2014 | $683 +0.4% | $12,000 |
| 2013 | $680 | $12,000 |
| 2012 | -- | $12,000 |
| 2011 | $655 | $12,000 -19.2% |
| 2010 | -- | $14,860 -11.2% |
| 2009 | -- | $16,740 |
| 2008 | -- | $16,740 +34.3% |
| 2007 | -- | $12,460 |
| 2006 | -- | $12,460 +21.3% |
| 2005 | -- | $10,270 |
| 2004 | -- | $10,270 |
| 2003 | -- | $10,270 |
| 2002 | -- | $10,270 +0.3% |
| 2001 | -- | $10,240 |
| 2000 | -- | $10,240 |
Find assessor info on the county website
BuyAbility℠ payment
Est. payment
$1,408/mo
Principal & interest
$1289
Property taxes
$119
Climate risks
Neighborhood: 72751
Nearby schools
GreatSchools rating
- 8/10Pea Ridge Intermediate SchoolGrades: 3-4Distance: 0.8 mi
- 5/10Pea Ridge Junior High SchoolGrades: 7-9Distance: 1.1 mi
- 5/10Pea Ridge High SchoolGrades: 10-12Distance: 1.1 mi
Schools provided by the listing agent
- District: Pea Ridge
Source: ArkansasOne MLS. This data may not be complete. We recommend contacting the local school district to confirm school assignments for this home.
