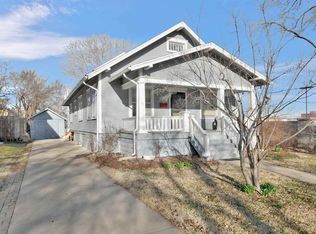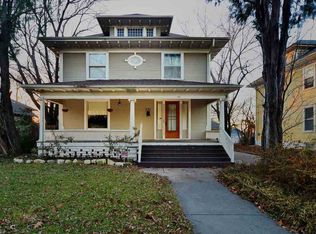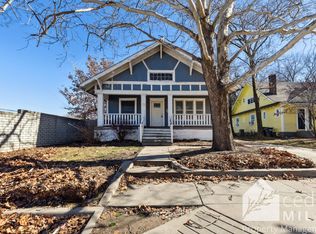Spacious and affordable home in desirable College Hill neighborhood! Close to shopping, dining, College Hill Park, and the free public Q-Line trolley! Hardwood floors and so many nice updates and features. Large rooms and windows make this home light and bright. Large formal dining. Nicely updated kitchen with all appliances, pantry, solid surface countertops, and plenty of storage. Separate laundry room on the main floor with bonus washer/dryer to remain. The main floor is completed by two bedrooms and full bathroom. Third bedroom on the second level. Half bath in the basement with room to create play/craft/hobby area. Fenced yard and the original garage makes a good storage shed. Enjoy College Hill life on the large covered front porch!
This property is off market, which means it's not currently listed for sale or rent on Zillow. This may be different from what's available on other websites or public sources.



