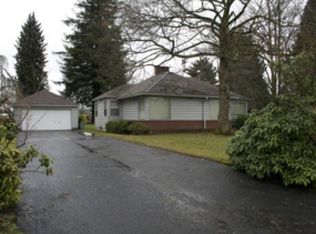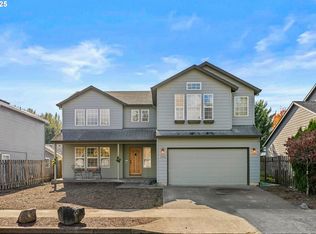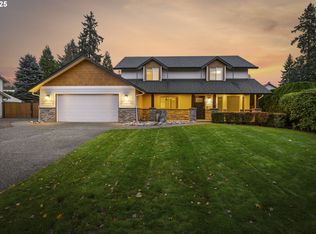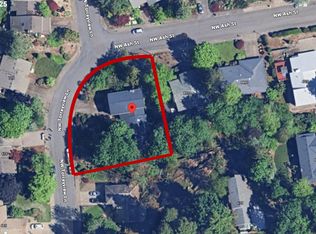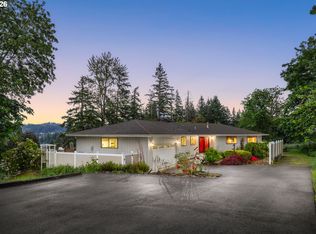Here’s your chance to create something truly special in Portland’s historic Vanport district, nestled in the serene and spacious East Columbia neighborhood. This 2,736 sq. ft. home sits on a dividable lot and offers incredible potential for investors, renovators, or anyone looking for a home with room to grow.Inside, you’ll find generous square footage across multiple levels — solidly built and ready for your vision. While much of the home remains in its original condition, it’s the perfect blank canvas to design and customize exactly to your style.The location is a commuter’s dream with quick access to public transit, I-5, and the MAX Yellow Line, making downtown Portland, PDX Airport, and Vancouver, WA all just minutes away. Opportunities like this — with size, location, and development potential — don’t come along often.
Active
Price cut: $24K (12/9)
$775,000
339 NE South Shore Rd, Portland, OR 97211
5beds
2,736sqft
Est.:
Residential, Single Family Residence
Built in 1991
0.79 Acres Lot
$-- Zestimate®
$283/sqft
$-- HOA
What's special
Blank canvasDividable lot
- 170 days |
- 800 |
- 42 |
Zillow last checked: 8 hours ago
Listing updated: January 17, 2026 at 04:21pm
Listed by:
Jennifer Singer 503-522-2300,
Keller Williams Sunset Corridor
Source: RMLS (OR),MLS#: 190080815
Tour with a local agent
Facts & features
Interior
Bedrooms & bathrooms
- Bedrooms: 5
- Bathrooms: 3
- Full bathrooms: 2
- Partial bathrooms: 1
- Main level bathrooms: 2
Rooms
- Room types: Bedroom 5, Laundry, Bedroom 4, Bedroom 2, Bedroom 3, Dining Room, Family Room, Kitchen, Living Room, Primary Bedroom
Primary bedroom
- Features: Suite, Walkin Closet
- Level: Main
- Area: 156
- Dimensions: 13 x 12
Bedroom 2
- Level: Upper
- Area: 156
- Dimensions: 13 x 12
Bedroom 3
- Level: Upper
- Area: 169
- Dimensions: 13 x 13
Bedroom 4
- Level: Upper
- Area: 156
- Dimensions: 13 x 12
Bedroom 5
- Level: Upper
- Area: 143
- Dimensions: 13 x 11
Dining room
- Level: Main
- Area: 198
- Dimensions: 11 x 18
Family room
- Level: Main
- Area: 450
- Dimensions: 25 x 18
Kitchen
- Features: Eat Bar
- Level: Main
- Area: 121
- Width: 11
Living room
- Level: Main
- Area: 196
- Dimensions: 14 x 14
Heating
- Forced Air
Cooling
- Central Air
Appliances
- Included: Dishwasher, Free-Standing Gas Range, Free-Standing Refrigerator, Plumbed For Ice Maker, Range Hood, Stainless Steel Appliance(s), Washer/Dryer, Gas Water Heater
- Laundry: Laundry Room
Features
- Central Vacuum, Eat Bar, Suite, Walk-In Closet(s)
- Flooring: Wall to Wall Carpet
- Doors: Storm Door(s)
- Windows: Aluminum Frames, Double Pane Windows
- Basement: Crawl Space
- Number of fireplaces: 1
- Fireplace features: Stove
Interior area
- Total structure area: 2,736
- Total interior livable area: 2,736 sqft
Video & virtual tour
Property
Parking
- Total spaces: 2
- Parking features: Driveway, RV Access/Parking, Garage Door Opener, Attached
- Attached garage spaces: 2
- Has uncovered spaces: Yes
Accessibility
- Accessibility features: Main Floor Bedroom Bath, Accessibility
Features
- Levels: Two
- Stories: 2
- Patio & porch: Covered Patio, Patio, Porch
- Exterior features: Garden, Raised Beds, RV Hookup, Yard
- Fencing: Fenced
Lot
- Size: 0.79 Acres
- Features: Flood Zone, Trees, Sprinkler, SqFt 20000 to Acres1
Details
- Additional structures: RVHookup, ToolShed
- Parcel number: R272922
Construction
Type & style
- Home type: SingleFamily
- Property subtype: Residential, Single Family Residence
Materials
- Other
- Roof: Composition
Condition
- Resale
- New construction: No
- Year built: 1991
Utilities & green energy
- Gas: Gas
- Sewer: Public Sewer
- Water: Public
Community & HOA
Community
- Security: Security System
HOA
- Has HOA: No
Location
- Region: Portland
Financial & listing details
- Price per square foot: $283/sqft
- Tax assessed value: $1,141,680
- Annual tax amount: $12,220
- Date on market: 8/1/2025
- Listing terms: Call Listing Agent,Cash,Conventional,VA Loan
- Road surface type: Paved
Estimated market value
Not available
Estimated sales range
Not available
Not available
Price history
Price history
| Date | Event | Price |
|---|---|---|
| 12/9/2025 | Price change | $775,000-3%$283/sqft |
Source: | ||
| 11/8/2025 | Listed for sale | $799,000$292/sqft |
Source: | ||
| 11/6/2025 | Pending sale | $799,000$292/sqft |
Source: | ||
| 10/24/2025 | Listed for sale | $799,000$292/sqft |
Source: | ||
| 10/20/2025 | Pending sale | $799,000$292/sqft |
Source: | ||
Public tax history
Public tax history
| Year | Property taxes | Tax assessment |
|---|---|---|
| 2025 | $12,220 +3.8% | $427,800 +3% |
| 2024 | $11,777 +4.3% | $415,340 +3% |
| 2023 | $11,294 +2.3% | $403,250 +3% |
Find assessor info on the county website
BuyAbility℠ payment
Est. payment
$4,603/mo
Principal & interest
$3712
Property taxes
$620
Home insurance
$271
Climate risks
Neighborhood: East Columbia
Nearby schools
GreatSchools rating
- 6/10Faubion Elementary SchoolGrades: PK-8Distance: 2.3 mi
- 5/10Jefferson High SchoolGrades: 9-12Distance: 2.6 mi
- 2/10Roosevelt High SchoolGrades: 9-12Distance: 3.8 mi
Schools provided by the listing agent
- Elementary: Faubion
- Middle: Faubion
- High: Jefferson
Source: RMLS (OR). This data may not be complete. We recommend contacting the local school district to confirm school assignments for this home.
- Loading
- Loading
