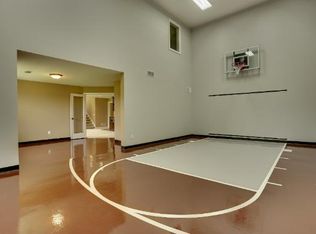Sold for $305,000
$305,000
339 Riverside Cir, Anoka, MN 55303
5beds
4,289sqft
SingleFamily
Built in 2016
0.4 Acres Lot
$696,100 Zestimate®
$71/sqft
$4,424 Estimated rent
Home value
$696,100
$640,000 - $752,000
$4,424/mo
Zestimate® history
Loading...
Owner options
Explore your selling options
What's special
Ellingwood plan! Better than new construction with many quality upgrades including concrete curbing, exterior lighting, custom landscaping, custom closets, deck, huge patio, fence. Awesome floor plan with 4 bedrooms and 3 baths up. Basement finished with a large family room, bath, bedroom and exercise/craft room. Nothing left to do but move in and enjoy. Fantastic, friendly close knit community. Enjoy the neighborhood pool, 200 acre park reserve with trails. Bike, walk or run to downtown Anoka on the Rum river trails. Close to schools and shopping yet surrounded by natural beauty. See supplements for Interactive 3D Virtual Tour.
Facts & features
Interior
Bedrooms & bathrooms
- Bedrooms: 5
- Bathrooms: 5
- Full bathrooms: 3
- 3/4 bathrooms: 1
- 1/2 bathrooms: 1
Heating
- Forced air, Gas
Appliances
- Included: Dryer, Microwave, Refrigerator, Washer
Features
- Flooring: Hardwood
- Basement: Full, Finished (Livable), Walkout, Drain Tiled
- Has fireplace: Yes
Interior area
- Total interior livable area: 4,289 sqft
Property
Parking
- Total spaces: 3
- Parking features: Garage - Attached
Features
- Exterior features: Vinyl, Cement / Concrete
Lot
- Size: 0.40 Acres
Details
- Parcel number: 303224330036
- Zoning: Residential-Single Family
Construction
Type & style
- Home type: SingleFamily
Materials
- Wood
- Foundation: Concrete
- Roof: Composition
Condition
- Year built: 2016
Utilities & green energy
- Sewer: City Sewer/Connected
Community & neighborhood
Location
- Region: Anoka
HOA & financial
HOA
- Has HOA: Yes
- HOA fee: $86 monthly
Other
Other facts
- PRESENTUSE: Yearly
- STATUS: Pending
- ZONING: Residential-Single Family
- BASEMENT: Full, Finished (Livable), Walkout, Drain Tiled
- CONSTRUCTIONSTATUS: Previously Owned
- GARAGEDESCRIPTION: Attached Garage
- HEATINGDESCRIPTION: Forced Air
- APPLIANCES: Range, Refrigerator, Washer, Dryer, Microwave, Cooktop, Water Softener - Owned, Air-To-Air Exchanger, Furnace Humidifier
- FIREPLACELOC: Living Room, Gas Burning
- AMENITIESUNIT: Deck, Patio, Hardwood Floors, Porch, In-Ground Sprinkler, Sun Room, Master Bedroom Walk-In Closet
- BATHDESC: Main Floor 1/2 Bath, Private Master, Full Master, Upper Level 3/4 Bath, Full Jack & Jill, Full Basement
- ROOMFLOOR1: Main
- EXTERIOR: Vinyl, Cement Board
- FUEL: Natural Gas
- SEWER: City Sewer/Connected
- WATER: City Water/Connected
- DININGROOMDESCRIPTION: Informal Dining Room
- ASSOCFEEINCLUDES: Sanitation, Professional Mgmt, Shared Amenities
- ROOF: Age 8 Years or Less
- POOLDESCRIPTION: Outdoor, Shared, Below Ground, Heated
- FENCE: Full, Chain Link
- DAYSONMARKET: 24
- DAYSONMARKETCUMULATIVE: 24
- TAXYEAR: 2020.00
- OFFMARKETDATE: 2020-06-15T09:13:38
Price history
| Date | Event | Price |
|---|---|---|
| 3/24/2023 | Sold | $305,000-46.5%$71/sqft |
Source: Public Record Report a problem | ||
| 6/30/2020 | Sold | $570,000-0.9%$133/sqft |
Source: | ||
| 6/15/2020 | Pending sale | $575,000$134/sqft |
Source: RE/MAX Results #5563493 Report a problem | ||
| 5/19/2020 | Listed for sale | $575,000+14.9%$134/sqft |
Source: RE/MAX Results #5563493 Report a problem | ||
| 9/30/2016 | Sold | $500,549$117/sqft |
Source: | ||
Public tax history
| Year | Property taxes | Tax assessment |
|---|---|---|
| 2024 | $6,913 +7% | $665,800 +1.2% |
| 2023 | $6,460 +6.5% | $658,200 +0.2% |
| 2022 | $6,067 +4.6% | $657,000 +18.1% |
Find assessor info on the county website
Neighborhood: 55303
Nearby schools
GreatSchools rating
- 7/10Wilson Elementary SchoolGrades: K-5Distance: 1.1 mi
- 6/10Anoka Middle School For The ArtsGrades: 6-8Distance: 2.4 mi
- 7/10Anoka Senior High SchoolGrades: 9-12Distance: 0.3 mi
Schools provided by the listing agent
- District: Anoka-Hennepin - 11
Source: The MLS. This data may not be complete. We recommend contacting the local school district to confirm school assignments for this home.
Get a cash offer in 3 minutes
Find out how much your home could sell for in as little as 3 minutes with a no-obligation cash offer.
Estimated market value
$696,100
