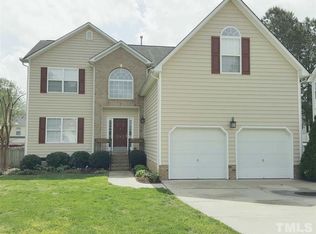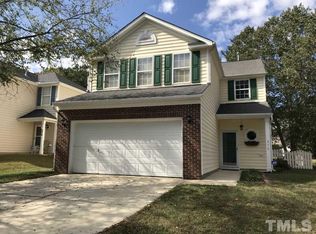Lovely home offers new tile flr, new carpet in bedrooms, 9' ceilings on main level. Formal rms, cook friendly open kitchen has eat in bar area, walk -in pantry &breakfast area. Lrg family rm features gas log frpl, built-in entertainment niche & access to the fabulous fenced backyard w/2 patios & basketball court. Spacious master w/his/hers WIC's & glamour bath. Terrific bonus rm. 1,000 gal cistern system helps w/irrigation sys, hot tub, nightscape lighting. Enjoy the comm pool. Golf membership available.
This property is off market, which means it's not currently listed for sale or rent on Zillow. This may be different from what's available on other websites or public sources.

