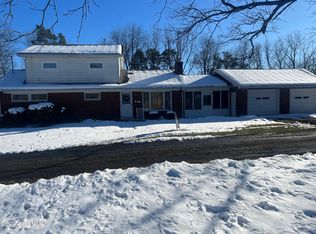Sold for $295,000 on 07/21/25
Street View
$295,000
339 Stone Church Rd, Berwick, PA 18603
--beds
--baths
1,480sqft
SingleFamily
Built in ----
0.94 Acres Lot
$307,800 Zestimate®
$199/sqft
$1,999 Estimated rent
Home value
$307,800
$259,000 - $366,000
$1,999/mo
Zestimate® history
Loading...
Owner options
Explore your selling options
What's special
339 Stone Church Rd, Berwick, PA 18603 is a single family home that contains 1,480 sq ft. This home last sold for $295,000 in July 2025.
The Zestimate for this house is $307,800. The Rent Zestimate for this home is $1,999/mo.
Price history
| Date | Event | Price |
|---|---|---|
| 7/21/2025 | Sold | $295,000-1.3%$199/sqft |
Source: Public Record Report a problem | ||
| 6/7/2025 | Listed for sale | $299,000+15.4%$202/sqft |
Source: Luzerne County AOR #25-2795 Report a problem | ||
| 12/1/2023 | Sold | $259,000-1.9%$175/sqft |
Source: CSVBOR #20-95104 Report a problem | ||
| 10/25/2023 | Contingent | $264,000$178/sqft |
Source: CSVBOR #20-95104 Report a problem | ||
| 10/12/2023 | Price change | $264,000-5.4%$178/sqft |
Source: CSVBOR #20-95104 Report a problem | ||
Public tax history
| Year | Property taxes | Tax assessment |
|---|---|---|
| 2023 | $3,373 +5.1% | $154,400 |
| 2022 | $3,210 | $154,400 |
| 2021 | $3,210 +16.6% | $154,400 |
Find assessor info on the county website
Neighborhood: 18603
Nearby schools
GreatSchools rating
- 6/10Salem El SchoolGrades: K-4Distance: 2.3 mi
- 4/10Berwick Area Middle SchoolGrades: 5-8Distance: 2.4 mi
- 6/10Berwick Area High SchoolGrades: 9-12Distance: 2.4 mi

Get pre-qualified for a loan
At Zillow Home Loans, we can pre-qualify you in as little as 5 minutes with no impact to your credit score.An equal housing lender. NMLS #10287.
