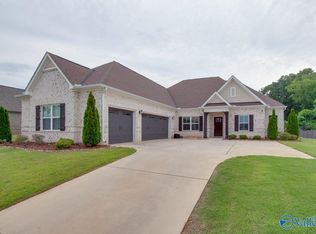Introducing The Dogwood II. This plan is a MUST SEE! The amazing front porch sets the tone on this White painted brick home. Enter the double front doors where the foyer hosts a study and formal dining room. Continue directly into the spacious kitchen. An abundance of storage in cabinets and huge pantry, coupled with the large island make this a chef's dream. The kitchen flows into the great room with a corner fireplace. Open the double rear doors to the patio with its own fireplace. The master suite is isolated featuring tray ceilings, soaking tub, tile shower, and gigantic walk-in closet. 3 more bedrooms, 3 baths, bonus room & a drop zone complete this well laid out masterpiece. READY NOW!
This property is off market, which means it's not currently listed for sale or rent on Zillow. This may be different from what's available on other websites or public sources.
