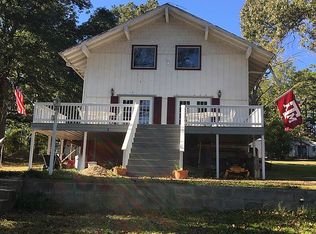BEAUTIFULLY FURNISHED WATERFRONT HOME on Lake O'The Pines! You have it all with this 4 bedroom 2.5 bath home that is move in ready. All at entry level through the large patio entertainment area, master bedroom with on suite bath, updated kitchen open to the living area with center fireplace, vaulted ceilings, and wall to wall widows overlooking lake. Upper deck, private pier, and pontoon boat. Lower level has full bath,laundry, 3 bedrooms, 2 with walk outs to covered patio and lake. Realtor/Owner HOA dues only $45.00. Community pool for HOA members. This cove is a wake free zone and is located just north of the open water.This is a quite cove withmany full time residents. Cove is great for kayak , paddle boats, paddle boards, and swimming. Big Plus for this property HOA owned boat ramp! Lake O'The Pines is a full recreational lake with skiing, jet skiing, sail boating, and fishing!
This property is off market, which means it's not currently listed for sale or rent on Zillow. This may be different from what's available on other websites or public sources.

