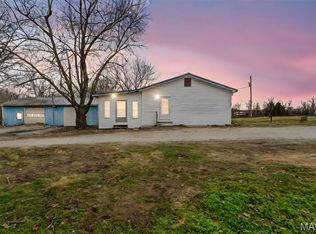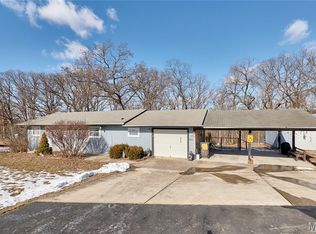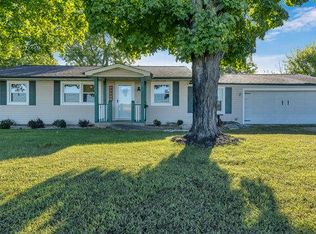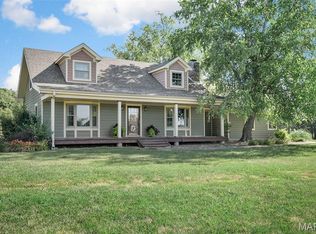Welcome to serene country living with this charming 2,000+ sq. ft. home located on 3 acres of picturesque farmland. Recent updates, including a new roof, siding, HVAC, and septic drain field within the last two years, ensure a solid foundation for your home. Ready for your personal touch, this property invites you to reimagine its interior and appliances with thoughtful updates to make it truly yours. The home’s inviting layout features a spacious front dining area flowing into a cozy living room, perfect for gatherings. The kitchen, complete with a breakfast bar, overlooks the main living spaces, creating an open and connected feel. A versatile back room with direct backyard access is ideal for a home office, workout space, recreation room, or additional bedroom. Outside, mature shade trees frame the front and back, complementing a relaxing back deck where you can enjoy the fresh country air. The unfinished basement offers endless potential to customize and expand your living space. Additional highlights include a separate laundry area with a half bath and ample room to grow on this expansive lot. Never fully occupied and only visited by family, this home is a rare opportunity to craft your own space in a peaceful rural setting. A little TLC will go a long way here. Located within a few minutes from the new Roadhouse Bar & Grill. Don't miss out on this one!
Active
Listing Provided by:
Alexander Flynn 314-280-1893,
Black & Associates, LLC
$285,000
339 White Rd, Hawk Point, MO 63349
2beds
2,025sqft
Est.:
Single Family Residence
Built in 1979
3 Acres Lot
$-- Zestimate®
$141/sqft
$-- HOA
What's special
New roofExpansive lotSpacious front dining areaRelaxing back deckInviting layout
- 28 days |
- 1,787 |
- 67 |
Zillow last checked: 8 hours ago
Listing updated: January 22, 2026 at 03:22pm
Listing Provided by:
Alexander Flynn 314-280-1893,
Black & Associates, LLC
Source: MARIS,MLS#: 26004032 Originating MLS: East Central Board of REALTORS
Originating MLS: East Central Board of REALTORS
Tour with a local agent
Facts & features
Interior
Bedrooms & bathrooms
- Bedrooms: 2
- Bathrooms: 2
- Full bathrooms: 1
- 1/2 bathrooms: 1
- Main level bathrooms: 2
- Main level bedrooms: 2
Heating
- Forced Air
Cooling
- Central Air, Electric
Appliances
- Included: Gas Cooktop, Dishwasher, Disposal, Microwave, Built-In Range, Refrigerator, Vented Exhaust Fan, Oven, Gas Water Heater, Water Softener
- Laundry: Laundry Room, Main Level
Features
- Kitchen Island, Separate Dining
- Doors: Panel Door(s)
- Basement: Concrete,Full,Unfinished
- Has fireplace: No
Interior area
- Total structure area: 2,025
- Total interior livable area: 2,025 sqft
- Finished area above ground: 2,025
Property
Parking
- Total spaces: 2
- Parking features: Carport
- Garage spaces: 1
- Carport spaces: 1
- Covered spaces: 2
Features
- Levels: One
Lot
- Size: 3 Acres
- Features: Few Trees, Front Yard
Details
- Parcel number: 169032000000005001
- Special conditions: Standard
Construction
Type & style
- Home type: SingleFamily
- Architectural style: Traditional
- Property subtype: Single Family Residence
Materials
- Frame, Vinyl Siding
- Foundation: Concrete Perimeter
Condition
- Fixer
- New construction: No
- Year built: 1979
Utilities & green energy
- Electric: Other
- Sewer: Septic Tank
- Water: Shared Well
- Utilities for property: Electricity Connected, Natural Gas Connected, Propane Owned, Water Available
Community & HOA
Community
- Subdivision: Unknown
HOA
- Has HOA: No
Location
- Region: Hawk Point
Financial & listing details
- Price per square foot: $141/sqft
- Tax assessed value: $232,700
- Annual tax amount: $2,563
- Date on market: 1/22/2026
- Listing terms: Cash,Conventional
- Electric utility on property: Yes
- Road surface type: Gravel
Estimated market value
Not available
Estimated sales range
Not available
$1,646/mo
Price history
Price history
| Date | Event | Price |
|---|---|---|
| 1/22/2026 | Listed for sale | $285,000$141/sqft |
Source: | ||
| 12/16/2025 | Listing removed | $285,000$141/sqft |
Source: | ||
| 10/23/2025 | Listed for sale | $285,000$141/sqft |
Source: | ||
| 10/15/2025 | Listing removed | $285,000$141/sqft |
Source: | ||
| 9/4/2025 | Price change | $285,000-3.4%$141/sqft |
Source: | ||
| 7/23/2025 | Listed for sale | $295,000$146/sqft |
Source: | ||
| 7/14/2025 | Pending sale | $295,000$146/sqft |
Source: | ||
| 7/11/2025 | Listed for sale | $295,000$146/sqft |
Source: | ||
| 6/27/2025 | Listing removed | $295,000$146/sqft |
Source: | ||
| 6/26/2025 | Listed for sale | $295,000$146/sqft |
Source: | ||
Public tax history
Public tax history
| Year | Property taxes | Tax assessment |
|---|---|---|
| 2024 | $2,486 +0.5% | $40,288 |
| 2023 | $2,473 +4.7% | $40,288 |
| 2022 | $2,363 | $40,288 +3.9% |
| 2021 | -- | $38,764 +11.4% |
| 2020 | $2,096 -0.1% | $34,803 |
| 2019 | $2,098 | $34,803 +7.6% |
| 2018 | $2,098 +15.2% | $32,344 |
| 2017 | $1,822 | $32,344 +11% |
| 2016 | $1,822 -0.3% | $29,137 |
| 2015 | $1,828 | $29,137 +0.3% |
| 2014 | $1,828 +0.1% | $29,060 +0.6% |
| 2013 | $1,826 | $28,884 +0.1% |
| 2012 | -- | $28,853 -2.2% |
| 2011 | -- | $29,493 -6.1% |
| 2010 | -- | $31,410 |
Find assessor info on the county website
BuyAbility℠ payment
Est. payment
$1,536/mo
Principal & interest
$1358
Property taxes
$178
Climate risks
Neighborhood: 63349
Nearby schools
GreatSchools rating
- 9/10Hawk Point Elementary SchoolGrades: K-5Distance: 1.3 mi
- 5/10Troy Middle SchoolGrades: 6-8Distance: 9.3 mi
- 6/10Troy Buchanan High SchoolGrades: 9-12Distance: 10.7 mi
Schools provided by the listing agent
- Elementary: Hawk Point Elem.
- Middle: Troy Middle
- High: Ninth Grade Center
Source: MARIS. This data may not be complete. We recommend contacting the local school district to confirm school assignments for this home.




