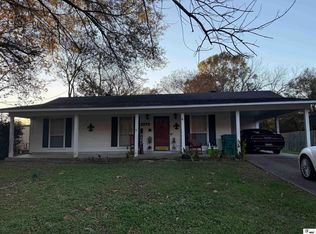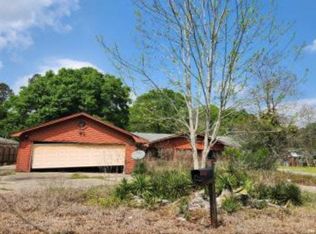Sold
Price Unknown
3390 Garrett Rd, Monroe, LA 71202
3beds
1,183sqft
Site Build, Residential
Built in 1972
0.73 Acres Lot
$102,900 Zestimate®
$--/sqft
$978 Estimated rent
Home value
$102,900
$83,000 - $127,000
$978/mo
Zestimate® history
Loading...
Owner options
Explore your selling options
What's special
Charming Remodeled Home on Two Lots! This darling 3-bedroom, 2-bath home offers 1,183 HSF of beautifully updated living space — fully remodeled down to the studs in the last 9 years! Features include: Open floor plan, Large laundry room, Roof only 5 years old, security system, Xfinity is available (T-Mobile currently used), and 12 x 20 shop/storage. Bonus Opportunity: Includes a 2nd lot with a driveway already in place — perfect for building another home and renting out both! Just minutes from I-20 and Hwy 165 North for easy commuting. Recently appraised at $131,000 — but listed at just $121,000! Don’t miss this unique opportunity — live in one, rent the other, or invest in both! Call today to schedule your showing! The seller requires proof of funds or a letter showing the buyer has a line of credit with a bank BEFORE they will make an appointment. The seller will not accept showings from anyone that has to get financed (FHA, VA, RD or conventional). CASH or bank line of credit only.
Zillow last checked: 8 hours ago
Listing updated: July 18, 2025 at 01:01pm
Listed by:
Paula Beasley,
Coldwell Banker Group One Realty,
Josh Newell,
Coldwell Banker Group One Realty
Bought with:
Pamela Gilley
Harrison Lilly
Source: NELAR,MLS#: 215081
Facts & features
Interior
Bedrooms & bathrooms
- Bedrooms: 3
- Bathrooms: 2
- Full bathrooms: 2
- Main level bathrooms: 2
- Main level bedrooms: 3
Primary bedroom
- Description: Floor: Carpet
- Level: First
- Area: 127.6
Bedroom
- Description: Floor: Carpet
- Level: First
- Area: 115
Bedroom 1
- Description: Floor: Carpet
- Level: First
- Area: 108
Dining room
- Description: Floor: Laminate
- Level: First
- Area: 82.4
Family room
- Description: Floor: Laminate
- Level: First
- Area: 166.86
Kitchen
- Description: Floor: Laminate
- Level: First
- Area: 103
Heating
- Central
Cooling
- Central Air
Appliances
- Included: Dishwasher, Electric Range, Electric Water Heater
Features
- Ceiling Fan(s)
- Windows: Single Pane, Negotiable
- Has fireplace: No
- Fireplace features: None
Interior area
- Total structure area: 1,600
- Total interior livable area: 1,183 sqft
Property
Parking
- Total spaces: 2
- Parking features: Garage, Carport
- Garage spaces: 2
- Has carport: Yes
Features
- Levels: One
- Stories: 1
- Patio & porch: Porch Covered
- Fencing: None
- Waterfront features: None
Lot
- Size: 0.73 Acres
- Features: Landscaped, Cleared
Details
- Additional structures: Outbuilding
- Parcel number: 12735
- Zoning: Res
- Zoning description: Res
Construction
Type & style
- Home type: SingleFamily
- Architectural style: Traditional
- Property subtype: Site Build, Residential
Materials
- Brick Veneer
- Foundation: Slab
- Roof: Asphalt Shingle
Condition
- Year built: 1972
Utilities & green energy
- Electric: Electric Company: Entergy
- Gas: Installed, Gas Company: Atmos
- Sewer: Public Sewer
- Water: Public, Electric Company: Greater Ouachita
Community & neighborhood
Security
- Security features: Security System
Location
- Region: Monroe
- Subdivision: Humphries-Garre
Other
Other facts
- Road surface type: Paved
Price history
| Date | Event | Price |
|---|---|---|
| 7/18/2025 | Sold | -- |
Source: | ||
| 7/2/2025 | Pending sale | $121,000$102/sqft |
Source: | ||
| 6/12/2025 | Listed for sale | $121,000$102/sqft |
Source: | ||
Public tax history
| Year | Property taxes | Tax assessment |
|---|---|---|
| 2024 | -- | $3,436 |
| 2023 | -- | $3,436 |
| 2022 | -- | $3,436 |
Find assessor info on the county website
Neighborhood: 71202
Nearby schools
GreatSchools rating
- 2/10Shady Grove Elementary SchoolGrades: PK-5Distance: 1.4 mi
- 3/10Richwood Junior High SchoolGrades: 6-8Distance: 3.1 mi
- 2/10Richwood High SchoolGrades: 8-12Distance: 3.1 mi
Schools provided by the listing agent
- Elementary: Shady Grove O
- Middle: Richwood Middle
- High: Richwood High
Source: NELAR. This data may not be complete. We recommend contacting the local school district to confirm school assignments for this home.

