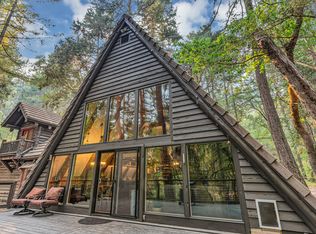Closed
$480,000
3390 Wards Creek Rd, Rogue River, OR 97537
3beds
3baths
1,350sqft
Single Family Residence
Built in 1992
6.42 Acres Lot
$481,800 Zestimate®
$356/sqft
$2,391 Estimated rent
Home value
$481,800
$429,000 - $540,000
$2,391/mo
Zestimate® history
Loading...
Owner options
Explore your selling options
What's special
Custom A-frame home sitting on just under 6 ½ acres of usable land. Warm up by the wood burning stove while taking in the incredible views from the great room windows. Open floor plan w/ vaulted ceilings,red madrone hardwood floors,brick tile,and kitchen that includes a propane JennAir gas stove. Main level also offers 2 bedrooms and a full bath. Primary bedroom is located in the upper loft with a full bath and views of the orchard. Daylight basement with a ½ bath,laundry and bonus room.Wrap around deck to enjoying the outdoors on while taking in the fresh air.Large shop with 220 plugs,plumbed for air compressors,and a dumbwaiter elevator taking you up to the vaulted loft. The loft is perfect for storage or a flex/game room space.Outside you will find a Carport with RV hookups,storage shed with a concrete floor,gardens,green houses,fenced pasture, and gazebo.Plenty of room to ride ATVs,horses or just enjoy the peacefulness and privacy of rural living while being just outside of town.
Zillow last checked: 8 hours ago
Listing updated: July 30, 2025 at 02:35pm
Listed by:
Keller Williams Realty Southern Oregon 541-608-0447
Bought with:
Keller Williams Realty Southern Oregon
Source: Oregon Datashare,MLS#: 220174579
Facts & features
Interior
Bedrooms & bathrooms
- Bedrooms: 3
- Bathrooms: 3
Heating
- Electric, Heat Pump
Cooling
- Heat Pump
Appliances
- Included: Dishwasher, Range, Refrigerator, Water Heater
Features
- Ceiling Fan(s), Shower/Tub Combo, Vaulted Ceiling(s)
- Flooring: Carpet, Concrete, Hardwood, Stone
- Windows: Double Pane Windows, Vinyl Frames
- Basement: Daylight
- Has fireplace: Yes
- Fireplace features: Great Room, Wood Burning
- Common walls with other units/homes: No Common Walls
Interior area
- Total structure area: 1,350
- Total interior livable area: 1,350 sqft
Property
Parking
- Total spaces: 4
- Parking features: Attached Carport, Detached, Gated, Gravel, RV Access/Parking
- Garage spaces: 4
- Has carport: Yes
Features
- Levels: Three Or More
- Stories: 3
- Patio & porch: Deck, Patio
- Exterior features: RV Hookup
- Fencing: Fenced
- Has view: Yes
- View description: Forest, Mountain(s)
Lot
- Size: 6.42 Acres
- Features: Garden, Pasture, Sprinklers In Front, Sprinklers In Rear, Wooded
Details
- Additional structures: Gazebo, RV/Boat Storage, Shed(s), Workshop
- Parcel number: 10610800
- Zoning description: WR
- Special conditions: Standard
- Horses can be raised: Yes
Construction
Type & style
- Home type: SingleFamily
- Architectural style: A-Frame
- Property subtype: Single Family Residence
Materials
- Block, Frame
- Foundation: Block, Concrete Perimeter
- Roof: Composition
Condition
- New construction: No
- Year built: 1992
Utilities & green energy
- Sewer: Septic Tank
- Water: Well
Community & neighborhood
Security
- Security features: Carbon Monoxide Detector(s), Smoke Detector(s)
Location
- Region: Rogue River
Other
Other facts
- Listing terms: Cash,Conventional
Price history
| Date | Event | Price |
|---|---|---|
| 8/29/2024 | Sold | $480,000-4%$356/sqft |
Source: | ||
| 8/6/2024 | Pending sale | $500,000$370/sqft |
Source: | ||
| 6/25/2024 | Price change | $500,000-9.1%$370/sqft |
Source: | ||
| 5/30/2024 | Price change | $550,000-8.3%$407/sqft |
Source: | ||
| 12/5/2023 | Listed for sale | $600,000$444/sqft |
Source: | ||
Public tax history
| Year | Property taxes | Tax assessment |
|---|---|---|
| 2024 | $2,659 +3.3% | $232,709 +3% |
| 2023 | $2,574 +2.5% | $225,935 |
| 2022 | $2,511 +3% | $225,935 +3% |
Find assessor info on the county website
Neighborhood: 97537
Nearby schools
GreatSchools rating
- 4/10Rogue River Elementary SchoolGrades: K-6Distance: 3 mi
- 3/10Rogue River Junior/Senior High SchoolGrades: 7-12Distance: 2.6 mi
Schools provided by the listing agent
- Elementary: Rogue River Elem
- Middle: Rogue River Middle
- High: Rogue River Jr/Sr High
Source: Oregon Datashare. This data may not be complete. We recommend contacting the local school district to confirm school assignments for this home.

Get pre-qualified for a loan
At Zillow Home Loans, we can pre-qualify you in as little as 5 minutes with no impact to your credit score.An equal housing lender. NMLS #10287.
