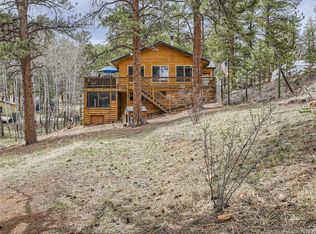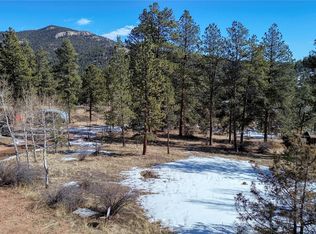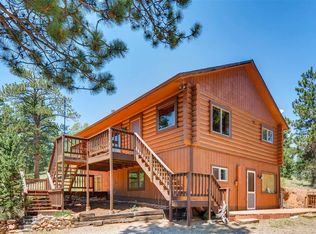Adorable SOUTHERN facing RANCH style home with a brand new AMAZING GARAGE/SHOP! This well maintained, turn key property with quick possession sits on just over an acre of usable land and offers so much to its new owner. Upon entering the home you are immediately drawn to the beautiful vaulted T&G pine ceilings in the spacious family room which also boasts a new wood stove. As you continue through the house, your eye is then drawn to the dining space which has brand new sliding doors to the deck and yard. The kitchen has on trend updates including a brand new gorgeous backsplash, lovely slab granite counters, and stainless appliances. Down the hall there's the laundry closet, full bath, two lovely secondary bedrooms, and a large, serene Primary suite with walk in closet. Step outside to the back deck and there's plenty of room for entertaining and relaxation. The hot tub is amazing and the sitting areas surrounded by trees are perfect for a fun BBQ. If that is not enough, the garage is sure to impress! Built in 2022, it's an awesome 24'x24' space with a storage loft. Insulated and ready for whatever your needs are...maybe a workshop Hobby space Home gym Plenty of flat paved parking for all your cars and RV's. In addition to all of those features, maybe you've imagined raising chickens or goats There's space for your animal friends as well! The Mountain View Lakes neighborhood is lovely and located only minutes off 285 for an easy commute to work, local schools, supermarkets, open space hiking and mountain biking trails and Staunton State Park. If you want to stick closer to home, then the multiple ponds in the neighborhood offer fishing, ice skating and picnic tables and they are walkable from this wonderful property! This one won't last...it's a quiet gem in the mountains!
This property is off market, which means it's not currently listed for sale or rent on Zillow. This may be different from what's available on other websites or public sources.



