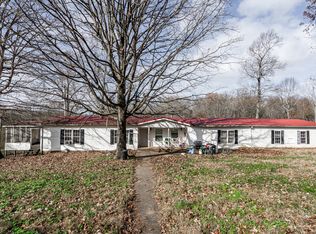Closed
$499,000
3391 Ball Rd Lot 2, Cunningham, TN 37052
4beds
2,140sqft
Single Family Residence, Residential
Built in 2025
1.51 Acres Lot
$493,200 Zestimate®
$233/sqft
$2,051 Estimated rent
Home value
$493,200
$469,000 - $518,000
$2,051/mo
Zestimate® history
Loading...
Owner options
Explore your selling options
What's special
No city taxes, no restrictions, no HOA! Here’s your perfect opportunity to own a brand-new, one-level home on 1.51 acres, crafted by the reputable Chris Warren Construction! Located in the peaceful countryside of Cunningham, only 6 minutes from the Clarksville city limits, this all-brick beauty is designed with quality and comfort in mind. Inside, you’ll love the open-concept layout featuring 4 spacious bedrooms—a split floor plan with the private primary suite on one side and three additional bedrooms on the other. Enjoy the charm of a covered front porch and relax on the covered back patio overlooking your large yard. Standout features include: natural gas fireplace, stove, heat, and tankless water heater, tall ceilings and custom trim work throughout, foyer and formal dining room for a grand entrance and entertaining, luxury vinyl plank, tile, and carpet flooring, signature custom cabinetry with granite countertops and a side loading garage!
Zillow last checked: 8 hours ago
Listing updated: October 23, 2025 at 07:41am
Listing Provided by:
Debbie Nunn, Broker 931-320-1651,
Crye-Leike, Inc., REALTORS
Bought with:
Parker Cole, 342458
Century 21 Platinum Properties
Source: RealTracs MLS as distributed by MLS GRID,MLS#: 2923474
Facts & features
Interior
Bedrooms & bathrooms
- Bedrooms: 4
- Bathrooms: 2
- Full bathrooms: 2
- Main level bedrooms: 4
Heating
- Central, Natural Gas
Cooling
- Ceiling Fan(s), Central Air, Electric
Appliances
- Included: Electric Oven, Gas Range, Dishwasher, Microwave, Stainless Steel Appliance(s)
- Laundry: Electric Dryer Hookup, Washer Hookup
Features
- Ceiling Fan(s), Entrance Foyer, High Ceilings, Pantry, Walk-In Closet(s), High Speed Internet, Kitchen Island
- Flooring: Carpet, Other, Tile
- Basement: None,Crawl Space
- Number of fireplaces: 1
- Fireplace features: Gas, Living Room
Interior area
- Total structure area: 2,140
- Total interior livable area: 2,140 sqft
- Finished area above ground: 2,140
Property
Parking
- Total spaces: 5
- Parking features: Garage Faces Side, Driveway
- Garage spaces: 2
- Uncovered spaces: 3
Features
- Levels: One
- Stories: 1
- Patio & porch: Patio, Covered, Porch
Lot
- Size: 1.51 Acres
- Features: Level, Sloped
- Topography: Level,Sloped
Details
- Special conditions: Standard
Construction
Type & style
- Home type: SingleFamily
- Architectural style: Ranch
- Property subtype: Single Family Residence, Residential
Materials
- Brick
- Roof: Shingle
Condition
- New construction: Yes
- Year built: 2025
Utilities & green energy
- Sewer: Septic Tank
- Water: Private
- Utilities for property: Electricity Available, Natural Gas Available, Water Available
Community & neighborhood
Location
- Region: Cunningham
Other
Other facts
- Available date: 12/25/2025
Price history
| Date | Event | Price |
|---|---|---|
| 10/22/2025 | Sold | $499,000$233/sqft |
Source: | ||
| 7/25/2025 | Pending sale | $499,000$233/sqft |
Source: | ||
| 6/25/2025 | Listed for sale | $499,000$233/sqft |
Source: | ||
Public tax history
Tax history is unavailable.
Neighborhood: 37052
Nearby schools
GreatSchools rating
- 8/10Montgomery Central Elementary SchoolGrades: PK-5Distance: 1.8 mi
- 7/10Montgomery Central Middle SchoolGrades: 6-8Distance: 1.6 mi
- 6/10Montgomery Central High SchoolGrades: 9-12Distance: 1.7 mi
Schools provided by the listing agent
- Elementary: Montgomery Central Elementary
- Middle: Montgomery Central Middle
- High: Montgomery Central High
Source: RealTracs MLS as distributed by MLS GRID. This data may not be complete. We recommend contacting the local school district to confirm school assignments for this home.
Get a cash offer in 3 minutes
Find out how much your home could sell for in as little as 3 minutes with a no-obligation cash offer.
Estimated market value$493,200
Get a cash offer in 3 minutes
Find out how much your home could sell for in as little as 3 minutes with a no-obligation cash offer.
Estimated market value
$493,200
