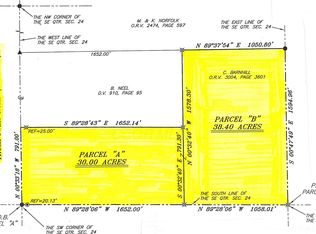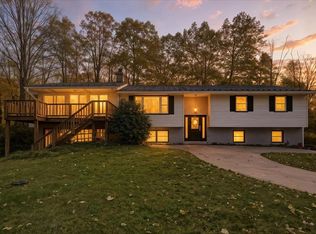Sold for $2,100,000
$2,100,000
3391 Trumpower Rd, Perrysville, OH 44864
5beds
--sqft
Single Family Residence
Built in 2022
10 Acres Lot
$1,171,200 Zestimate®
$--/sqft
$3,051 Estimated rent
Home value
$1,171,200
$1.01M - $1.35M
$3,051/mo
Zestimate® history
Loading...
Owner options
Explore your selling options
What's special
Discover the epitome of luxury and seclusion at 3391 Trumpower Road, Perrysville—an exceptional log home that masterfully merges rustic charm with modern sophistication. Set within a sprawling 41.79 acre estate near the scenic Mohican State Park and Snow Trails Ski Resort, this expansive 5,120 square foot residence offers a tranquil retreat.
From the moment you step inside, the grandeur of handcrafted logs, soaring ceilings, and vast windows create an inviting atmosphere filled with natural light and stunning views. The heart of this home is a state-of-the-art chef's kitchen featuring premium appliances and a generous island, perfect for culinary exploration and lively gatherings. Flowing effortlessly into an elegant living area, the space is anchored by a striking floor-to-ceiling stone fireplace, rich hardwood floors, and dramatic beams that accentuate its majestic setting.
This home is designed to cater to every aspect of luxury living and entertainment across multiple levels. It includes thoughtful amenities such as a bespoke dog wash station, enhancing convenience for pet owners. Outside, expansive decks and a patio offer serene vantage points over a fully stocked pond, lush woods, and local wildlife, extending an open invitation to immerse yourself in nature.
Located just moments from the Mohican State Forest, a haven for outdoor enthusiasts, this property promises adventure with endless activities like kayaking, canoeing, fishing, and skiing readily available.
Embrace this one-of-a-kind, 5 bedroom, 4.5 bath retreat that combines exclusivity with accessibility. Schedule your showing today and begin your journey to owning a remarkable piece of paradise.
Zillow last checked: 8 hours ago
Listing updated: May 07, 2025 at 05:08am
Listing Provided by:
Joseph Chupp jchupp@remax.net,
RE/MAX Showcase
Bought with:
Non-Member Non-Member, 9999
Non-Member
Source: MLS Now,MLS#: 5085207 Originating MLS: Wayne Holmes Association of REALTORS
Originating MLS: Wayne Holmes Association of REALTORS
Facts & features
Interior
Bedrooms & bathrooms
- Bedrooms: 5
- Bathrooms: 5
- Full bathrooms: 4
- 1/2 bathrooms: 1
- Main level bathrooms: 2
- Main level bedrooms: 1
Primary bedroom
- Description: Flooring: Hardwood
- Level: First
- Dimensions: 15 x 14
Bedroom
- Description: Flooring: Hardwood
- Level: Second
- Dimensions: 15 x 12
Bedroom
- Description: Flooring: Hardwood
- Level: Second
- Dimensions: 15 x 10
Bedroom
- Description: Flooring: Hardwood
- Level: Lower
Bedroom
- Description: Flooring: Hardwood
- Level: Lower
Dining room
- Description: Flooring: Hardwood
- Level: First
- Dimensions: 15 x 13
Great room
- Description: Flooring: Hardwood
- Features: Fireplace
- Level: First
- Dimensions: 23 x 17
Kitchen
- Description: Flooring: Hardwood
- Level: First
- Dimensions: 17 x 13
Loft
- Description: Flooring: Hardwood
- Level: Second
Mud room
- Description: Flooring: Hardwood
- Level: First
- Dimensions: 15 x 4
Office
- Description: Flooring: Hardwood
- Level: First
- Dimensions: 15 x 8
Recreation
- Description: Flooring: Concrete
- Level: Lower
Heating
- Forced Air, Fireplace(s), Propane
Cooling
- Central Air
Appliances
- Included: Dryer, Dishwasher, Microwave, Range, Refrigerator
- Laundry: In Basement, Main Level
Features
- Ceiling Fan(s), Cathedral Ceiling(s), Entrance Foyer, Eat-in Kitchen, Granite Counters, High Ceilings, High Speed Internet, Kitchen Island, Open Floorplan, Walk-In Closet(s)
- Windows: ENERGY STAR Qualified Windows
- Basement: Full,Finished,Walk-Out Access
- Number of fireplaces: 1
- Fireplace features: Double Sided, Great Room, Gas
Property
Parking
- Total spaces: 2
- Parking features: Additional Parking, Aggregate, Concrete, Direct Access, Garage, Garage Door Opener, Oversized
- Garage spaces: 2
Features
- Levels: One and One Half,Two
- Stories: 2
- Patio & porch: Covered, Porch
- Exterior features: Private Yard, Fire Pit
- Has view: Yes
- Waterfront features: Lake Front
- Frontage type: Lakefront
Lot
- Size: 10 Acres
- Features: Fishing Pond(s), Lake Front, Pond on Lot, Secluded, Wooded
Details
- Additional parcels included: 0191515607002,0191515607000,0191515606000
- Parcel number: 0191515607003
- Special conditions: Builder Owned
Construction
Type & style
- Home type: SingleFamily
- Architectural style: Cabin,Colonial,Log Home
- Property subtype: Single Family Residence
Materials
- Log, Stone
- Roof: Asphalt
Condition
- New Construction
- New construction: Yes
- Year built: 2022
Utilities & green energy
- Sewer: Septic Tank
- Water: Well
Community & neighborhood
Security
- Security features: Carbon Monoxide Detector(s), Smoke Detector(s)
Location
- Region: Perrysville
Other
Other facts
- Listing terms: Cash,Conventional,FHA,USDA Loan,VA Loan
Price history
| Date | Event | Price |
|---|---|---|
| 5/5/2025 | Sold | $2,100,000-16% |
Source: | ||
| 4/3/2025 | Pending sale | $2,500,000 |
Source: | ||
| 3/20/2025 | Price change | $2,500,000+13.6% |
Source: | ||
| 11/15/2024 | Listed for sale | $2,200,000+10% |
Source: | ||
| 7/1/2024 | Listing removed | -- |
Source: | ||
Public tax history
| Year | Property taxes | Tax assessment |
|---|---|---|
| 2024 | $12,607 +161.8% | $306,780 +162.1% |
| 2023 | $4,815 +122.2% | $117,030 +148.4% |
| 2022 | $2,167 +0.3% | $47,120 |
Find assessor info on the county website
Neighborhood: 44864
Nearby schools
GreatSchools rating
- 7/10Budd Elementary SchoolGrades: 4-6Distance: 6.5 mi
- 6/10Loudonville High SchoolGrades: 7-12Distance: 5.8 mi
- 7/10Mcmullen Elementary SchoolGrades: K-3Distance: 6.6 mi
Schools provided by the listing agent
- District: Loudonville-Perrysvi - 303
Source: MLS Now. This data may not be complete. We recommend contacting the local school district to confirm school assignments for this home.

